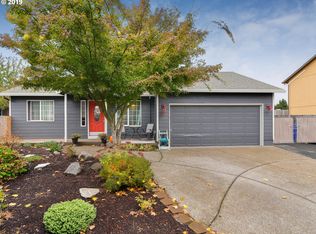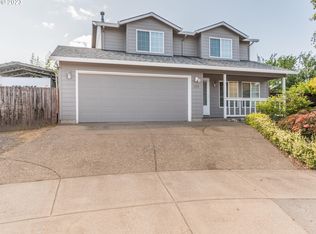Sold
$435,000
1050 SW Ivory Loop, Gresham, OR 97080
3beds
1,218sqft
Residential, Single Family Residence
Built in 2003
3,920.4 Square Feet Lot
$430,800 Zestimate®
$357/sqft
$2,577 Estimated rent
Home value
$430,800
$405,000 - $457,000
$2,577/mo
Zestimate® history
Loading...
Owner options
Explore your selling options
What's special
Nice move in ready super clean inside and out. 3 bedrooms, 2.1 bathrooms, Livingroom w/gas fireplace, laminate floors, kitchen w/granite counter tops, all appliances stay, pantry, tile flooring, dining room w/slider to covered patio and fenced back yard, utility room w/built-ins, tile floors and bathroom, washer and dryer included, nice master suite w/walk-in closets, full bathroom, freshly painted inside, new carpets 7/2025, new roof 7/2025, updated light fixtures and bathroom mirrors, 2 car attached garage, easy maintenance front and back yard, nicely landscaped, air conditioning, covered front porch. No HOAs in this neighborhood.
Zillow last checked: 8 hours ago
Listing updated: August 06, 2025 at 05:23am
Listed by:
DeAnn Willison 503-319-7230,
MORE Realty
Bought with:
Amanda Boden, 201231235
Premiere Property Group LLC
Source: RMLS (OR),MLS#: 185485471
Facts & features
Interior
Bedrooms & bathrooms
- Bedrooms: 3
- Bathrooms: 3
- Full bathrooms: 2
- Partial bathrooms: 1
- Main level bathrooms: 1
Primary bedroom
- Features: Bathroom, Ceiling Fan, Skylight, Shower, Tile Floor, Vaulted Ceiling, Walkin Closet, Wallto Wall Carpet
- Level: Upper
- Area: 192
- Dimensions: 16 x 12
Bedroom 2
- Features: Wallto Wall Carpet
- Level: Upper
- Area: 132
- Dimensions: 12 x 11
Bedroom 3
- Features: Wallto Wall Carpet
- Level: Upper
- Area: 121
- Dimensions: 11 x 11
Dining room
- Level: Main
- Area: 132
- Dimensions: 12 x 11
Kitchen
- Features: Eat Bar, Pantry, Free Standing Range, Free Standing Refrigerator, Granite, Tile Floor
- Level: Main
- Area: 132
- Width: 11
Living room
- Features: Fireplace, Laminate Flooring
- Level: Main
- Area: 180
- Dimensions: 15 x 12
Heating
- Forced Air, Fireplace(s)
Cooling
- Air Conditioning Ready
Appliances
- Included: Dishwasher, Disposal, Free-Standing Range, Free-Standing Refrigerator, Range Hood, Washer/Dryer, Gas Water Heater
Features
- Ceiling Fan(s), Granite, Vaulted Ceiling(s), Bathroom, Built-in Features, Eat Bar, Pantry, Shower, Walk-In Closet(s), Tile
- Flooring: Laminate, Tile, Wall to Wall Carpet
- Windows: Vinyl Frames, Skylight(s)
- Basement: Crawl Space
- Number of fireplaces: 1
- Fireplace features: Gas
Interior area
- Total structure area: 1,218
- Total interior livable area: 1,218 sqft
Property
Parking
- Total spaces: 2
- Parking features: Driveway, Garage Door Opener, Attached
- Attached garage spaces: 2
- Has uncovered spaces: Yes
Features
- Levels: Two
- Stories: 2
- Patio & porch: Covered Patio
- Exterior features: Yard
- Fencing: Fenced
Lot
- Size: 3,920 sqft
- Features: Level, SqFt 3000 to 4999
Details
- Parcel number: R518265
- Zoning: CMF
Construction
Type & style
- Home type: SingleFamily
- Property subtype: Residential, Single Family Residence
Materials
- Lap Siding, T111 Siding
- Foundation: Concrete Perimeter
- Roof: Composition
Condition
- Updated/Remodeled
- New construction: No
- Year built: 2003
Utilities & green energy
- Gas: Gas
- Sewer: Public Sewer
- Water: Public
Community & neighborhood
Location
- Region: Gresham
Other
Other facts
- Listing terms: Cash,Conventional,FHA,VA Loan
- Road surface type: Concrete
Price history
| Date | Event | Price |
|---|---|---|
| 8/6/2025 | Sold | $435,000$357/sqft |
Source: | ||
| 7/12/2025 | Pending sale | $435,000$357/sqft |
Source: | ||
| 7/9/2025 | Listed for sale | $435,000+61.1%$357/sqft |
Source: | ||
| 10/24/2016 | Sold | $270,000-1.8%$222/sqft |
Source: | ||
| 8/26/2016 | Pending sale | $274,900$226/sqft |
Source: Fairplay Realty & Investments #16424895 | ||
Public tax history
| Year | Property taxes | Tax assessment |
|---|---|---|
| 2025 | $4,278 +4.4% | $225,890 +3% |
| 2024 | $4,097 +11.1% | $219,320 +3% |
| 2023 | $3,689 +3.8% | $212,940 +3% |
Find assessor info on the county website
Neighborhood: Centennial
Nearby schools
GreatSchools rating
- 6/10Butler Creek Elementary SchoolGrades: K-5Distance: 1.7 mi
- 3/10Centennial Middle SchoolGrades: 6-8Distance: 0.8 mi
- 4/10Centennial High SchoolGrades: 9-12Distance: 0.5 mi
Schools provided by the listing agent
- Elementary: Butler Creek
- Middle: Centennial
- High: Centennial
Source: RMLS (OR). This data may not be complete. We recommend contacting the local school district to confirm school assignments for this home.
Get a cash offer in 3 minutes
Find out how much your home could sell for in as little as 3 minutes with a no-obligation cash offer.
Estimated market value
$430,800
Get a cash offer in 3 minutes
Find out how much your home could sell for in as little as 3 minutes with a no-obligation cash offer.
Estimated market value
$430,800

