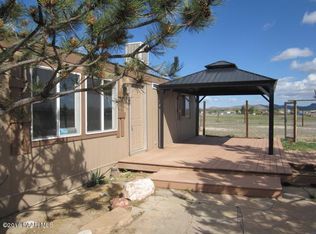50'X80' RV Garage/Workshop with 220 power and a 30 amp for RV power! PLUS a 30'x38' 3 Car detached garage. ANS extra clean triplewide home on 2.59 acres just off paved road in county. Home features 2x6 construction, 3 bedrooms, 2 1/2 baths, whirlpool MR tub, whole house water filter, kitchen island, vinyl windows, gas fireplace, skylights, large walk in closets, laundry room sink, storage, exterior rubberized stucco, trex deck front porch. Great location and low maintenance landscaping.
This property is off market, which means it's not currently listed for sale or rent on Zillow. This may be different from what's available on other websites or public sources.
