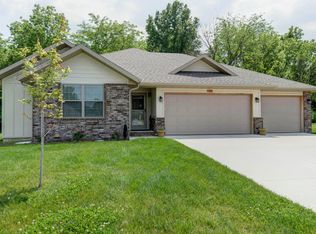Closed
Price Unknown
1050 S Meteor Avenue, Springfield, MO 65802
3beds
1,374sqft
Single Family Residence
Built in 2021
8,472.42 Square Feet Lot
$268,300 Zestimate®
$--/sqft
$1,561 Estimated rent
Home value
$268,300
$255,000 - $282,000
$1,561/mo
Zestimate® history
Loading...
Owner options
Explore your selling options
What's special
Discover the perfect blend of elegance and comfort in this stunning 3 bed, 2 bath home that fulfills all your desires. Prepare to be captivated by the remarkable features that make this residence truly exceptional.Step into the living area, where soaring ceilings create an airy atmosphere, enhanced by the captivating presence of a gas fireplace adorned with shiplap and a cedar mantel. The tastefully selected engineered hardwood floors infuse a touch of modern sophistication.The kitchen is a culinary enthusiast's dream, featuring pristine white shaker cabinets that perfectly complement the sleek stainless steel appliances. Luxurious granite countertops invite you to unleash your inner chef and create culinary masterpieces.Unwind in the en-suite retreat, boasting a lavish walk-in shower, double vanities, and dual closets. Every aspect has been carefully designed to provide both functionality and indulgence, ensuring a serene and opulent experience.As you step outside, a tranquil oasis awaits. The yard seamlessly blends with nature, backing up to mature trees that envelop the space with serenity, offering a peaceful escape from the hustle and bustle of everyday life.
Zillow last checked: 8 hours ago
Listing updated: August 28, 2024 at 06:29pm
Listed by:
Michelle Cantrell 417-860-6505,
Cantrell Real Estate
Bought with:
Lydia Eck, 2014033601
Keller Williams
Source: SOMOMLS,MLS#: 60244297
Facts & features
Interior
Bedrooms & bathrooms
- Bedrooms: 3
- Bathrooms: 2
- Full bathrooms: 2
Heating
- Central, Forced Air, Natural Gas
Cooling
- Central Air
Appliances
- Included: Dishwasher, Disposal, Free-Standing Gas Oven, Gas Water Heater, Microwave
- Laundry: Main Level
Features
- Granite Counters, Walk-In Closet(s), Walk-in Shower
- Flooring: Carpet, Engineered Hardwood, Tile
- Windows: Double Pane Windows
- Has basement: No
- Attic: Pull Down Stairs
- Has fireplace: Yes
- Fireplace features: Gas, Living Room
Interior area
- Total structure area: 1,374
- Total interior livable area: 1,374 sqft
- Finished area above ground: 1,374
- Finished area below ground: 0
Property
Parking
- Total spaces: 2
- Parking features: Driveway, Garage Door Opener, Garage Faces Front
- Attached garage spaces: 2
- Has uncovered spaces: Yes
Features
- Levels: One
- Stories: 1
- Patio & porch: Patio
Lot
- Size: 8,472 sqft
Details
- Parcel number: 881329200184
Construction
Type & style
- Home type: SingleFamily
- Property subtype: Single Family Residence
Materials
- Brick, Vinyl Siding, Wood Siding
- Foundation: Crawl Space, Poured Concrete
- Roof: Composition
Condition
- Year built: 2021
Utilities & green energy
- Sewer: Public Sewer
- Water: Public
- Utilities for property: Cable Available
Community & neighborhood
Location
- Region: Springfield
- Subdivision: N/A
HOA & financial
HOA
- HOA fee: $100 annually
Other
Other facts
- Listing terms: Cash,Conventional,FHA,VA Loan
- Road surface type: Asphalt
Price history
| Date | Event | Price |
|---|---|---|
| 7/27/2023 | Sold | -- |
Source: | ||
| 6/22/2023 | Pending sale | $265,900$194/sqft |
Source: | ||
| 6/7/2023 | Price change | $265,900+10.8%$194/sqft |
Source: | ||
| 1/13/2022 | Pending sale | $239,900$175/sqft |
Source: | ||
| 1/11/2022 | Listed for sale | $239,900$175/sqft |
Source: | ||
Public tax history
| Year | Property taxes | Tax assessment |
|---|---|---|
| 2025 | $2,243 +10.5% | $39,710 +9.7% |
| 2024 | $2,030 +0.5% | $36,200 |
| 2023 | $2,020 +70.4% | $36,200 +72% |
Find assessor info on the county website
Neighborhood: 65802
Nearby schools
GreatSchools rating
- 6/10Willard Orchard Hills Elementary SchoolGrades: PK-4Distance: 0.5 mi
- 8/10Willard Middle SchoolGrades: 7-8Distance: 8.2 mi
- 9/10Willard High SchoolGrades: 9-12Distance: 7.8 mi
Schools provided by the listing agent
- Elementary: WD Orchard Hills
- Middle: Willard
- High: Willard
Source: SOMOMLS. This data may not be complete. We recommend contacting the local school district to confirm school assignments for this home.
Sell with ease on Zillow
Get a Zillow Showcase℠ listing at no additional cost and you could sell for —faster.
$268,300
2% more+$5,366
With Zillow Showcase(estimated)$273,666
