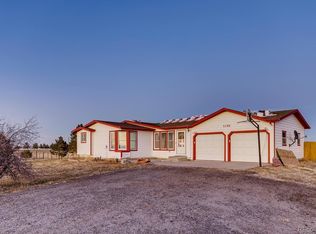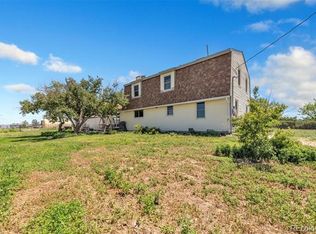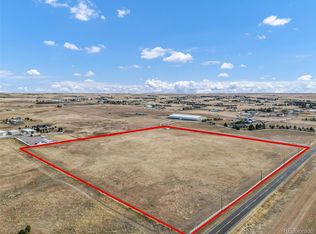Sold for $3,550,000 on 07/21/25
$3,550,000
1050 S Manila Rd, Bennett, CO 80102
4beds
7,046sqft
Residential-Detached, Residential
Built in 1995
70 Acres Lot
$3,504,800 Zestimate®
$504/sqft
$7,238 Estimated rent
Home value
$3,504,800
$3.26M - $3.75M
$7,238/mo
Zestimate® history
Loading...
Owner options
Explore your selling options
What's special
Now Offering Bar Double J Ranch, one of Colorado's premier equestrian estates. Situated on 70+/- acres. State of the art heated 180x300 indoor arena complete with full bar/office/apartment/mens and ladies restrooms, 20 12x12 stalls/Rv hookups/event approved. Great location only 15 min to DIA and Denver. Features custom 7046 sq ft 4 bedroom/4 1/2 bath home/ Walkout basement/Swimming Pool/Outdoor living area/Viking Range/Granite. Outdoor arena/lights/Priefert walker/Round Pen/ barn/shop/6 stalls/Aqua tread/walk in Cooler/Guest quarters. Fenced pastures/large turnouts/multiple sheds/ runs/Hay barn/ Apt for help or guest quarters/gated entry and so much more. Incredible views off paved road. This is truly one of a kind with so many custom features!
Zillow last checked: 8 hours ago
Listing updated: July 22, 2025 at 10:22am
Listed by:
Tammy Ellerman 970-351-8777,
Orr Land CO,
Brit Ellerman 303-717-2836,
Orr Land CO
Bought with:
Tammy Ellerman
Orr Land CO
Source: IRES,MLS#: 1028847
Facts & features
Interior
Bedrooms & bathrooms
- Bedrooms: 4
- Bathrooms: 5
- Full bathrooms: 4
- 1/2 bathrooms: 1
- Main level bedrooms: 1
Primary bedroom
- Area: 600
- Dimensions: 30 x 20
Kitchen
- Area: 280
- Dimensions: 14 x 20
Heating
- Forced Air
Cooling
- Central Air, Ceiling Fan(s)
Appliances
- Included: Gas Range/Oven, Double Oven, Dishwasher, Refrigerator, Bar Fridge, Washer, Dryer, Microwave, Freezer, Disposal
- Laundry: Sink, Washer/Dryer Hookups
Features
- Satellite Avail, High Speed Internet, Eat-in Kitchen, Separate Dining Room, Open Floorplan, Pantry, Stain/Natural Trim, Walk-In Closet(s), Kitchen Island, High Ceilings, Split Bedroom Floor Plan, Open Floor Plan, Walk-in Closet, 9ft+ Ceilings
- Flooring: Wood, Wood Floors
- Doors: French Doors
- Windows: Window Coverings, Wood Frames, Bay Window(s), Wood Windows, Bay or Bow Window
- Basement: Partially Finished,Walk-Out Access
- Has fireplace: Yes
- Fireplace features: 2+ Fireplaces, Living Room, Master Bedroom, Basement, Fireplace Tools Included
Interior area
- Total structure area: 6,611
- Total interior livable area: 7,046 sqft
- Finished area above ground: 3,088
- Finished area below ground: 3,523
Property
Parking
- Total spaces: 3
- Parking features: Garage Door Opener, RV/Boat Parking, Oversized
- Attached garage spaces: 3
- Details: Garage Type: Attached
Accessibility
- Accessibility features: Main Floor Bath, Accessible Bedroom, Main Level Laundry
Features
- Stories: 1
- Patio & porch: Patio, Deck
- Exterior features: Balcony
- Has private pool: Yes
- Pool features: Private
- Has spa: Yes
- Spa features: Bath
- Fencing: Fenced
- Has view: Yes
- View description: Mountain(s)
Lot
- Size: 70 Acres
- Features: Lawn Sprinkler System, Mineral Rights Excluded, Rolling Slope, Unincorporated
Details
- Additional structures: Kennel/Dog Run, Storage, Outbuilding
- Parcel number: 197900000188
- Zoning: ag/res
- Special conditions: Private Owner
- Horses can be raised: Yes
- Horse amenities: Barn with 3+ Stalls, Corral(s), Pasture, Arena, Tack Room, Loafing Shed, Hay Storage
Construction
Type & style
- Home type: SingleFamily
- Architectural style: Ranch
- Property subtype: Residential-Detached, Residential
Materials
- Brick
- Roof: Composition
Condition
- Not New, Previously Owned
- New construction: No
- Year built: 1995
Utilities & green energy
- Electric: Electric
- Gas: Natural Gas
- Sewer: Septic
- Water: Well, well
- Utilities for property: Natural Gas Available, Electricity Available
Community & neighborhood
Location
- Region: Bennett
- Subdivision: None
Other
Other facts
- Listing terms: Cash,Conventional
- Road surface type: Asphalt
Price history
| Date | Event | Price |
|---|---|---|
| 7/21/2025 | Sold | $3,550,000-9%$504/sqft |
Source: | ||
| 5/21/2025 | Pending sale | $3,900,000$554/sqft |
Source: | ||
| 3/19/2025 | Listed for sale | $3,900,000$554/sqft |
Source: | ||
Public tax history
Tax history is unavailable.
Neighborhood: 80102
Nearby schools
GreatSchools rating
- NABennett Elementary SchoolGrades: K-2Distance: 7.1 mi
- 3/10Bennett Middle SchoolGrades: 6-8Distance: 7 mi
- 3/10Bennett High SchoolGrades: 9-12Distance: 7.1 mi
Schools provided by the listing agent
- Elementary: Bennett
- Middle: Bennett
- High: Bennett
Source: IRES. This data may not be complete. We recommend contacting the local school district to confirm school assignments for this home.
Get a cash offer in 3 minutes
Find out how much your home could sell for in as little as 3 minutes with a no-obligation cash offer.
Estimated market value
$3,504,800
Get a cash offer in 3 minutes
Find out how much your home could sell for in as little as 3 minutes with a no-obligation cash offer.
Estimated market value
$3,504,800


