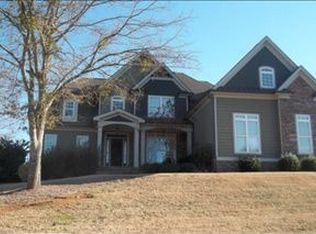Remarkable home in a swim/tennis community in desirable North Oconee just minutes from 316 or Highway 78! Entering through the foyer you will initially notice the open floor plan, soaring ceilings, and new laminate flooring that spans throughout the main area. The living room is straight ahead with a large vaulted ceiling and stacked stone fireplace and opens nicely to a flex space on the rear of the home that would serve well as a sunroom, study, or home office area. To the left of the foyer is the spacious formal dining room that conveniently connects to the oversized kitchen with tile flooring, tons of cabinet space, granite countertops, large center island, and an eat-in breakfast area. All bedrooms are located down the hall from the living room with two bedrooms located on the right side of the hall and the master suite located on the left. The second bedroom on the right features a vaulted ceiling with a spacious walk-in closet and both bedrooms are served by a hall bathroom. The en suite connects pleasantly to the oversized master bedroom via double french glass doors and offers tile flooring, a dual vanity, jetted tub, and roomy walk-in closet. An expansive bonus room is located over the garage with a personal thermostat, making this area a great space for a teen suite, office, or recreational area. The oversized lot also provides plenty of elbow room between all neighbors! This is a great opportunity to grab a gently used, and well-maintained home in the prestigious North Oconee School District!
This property is off market, which means it's not currently listed for sale or rent on Zillow. This may be different from what's available on other websites or public sources.


