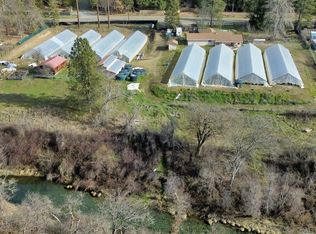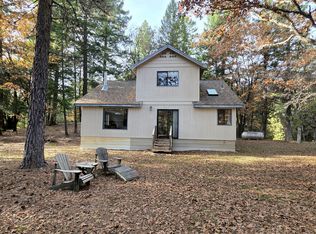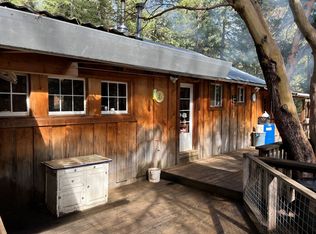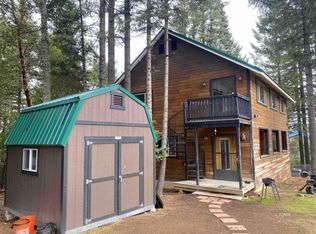10K CANNA PACKAGE W/ CUSTOM HOME ON 20 ACRES. This unique package is ready and waiting for a new owner to take on the business! The two-story, 3 bedroom, 1 bathroom, straw bale constructed home sits on top of the ridge to take in an amazing view of the surrounding mountains and the Hayfork Valley below. Made up of approximately 1660 s.f., the home has tons of windows, vaulted ceiling, and an open floor plan downstairs with bedroom and bathroom, while upstairs you find two other bedrooms and a large landing/loft. The 20 acres is mainly wooded but has had plenty of clearing to provide great sun, along with graveled flats to reduce dust. The farm is made up of 4 metal framed greenhouses all wired (underground), with fans, light traps, heaters, etc. Plenty of water with the newer 45 gpm well (per seller) and lots of storage. 40KW diesel generator powers everything with a flip of the switch. A flat is developed for a 30x60 shop (seller can provide plans). Another flat for a 5th greenhouse is completed and ready. This private and productive farm is very clean and efficient so come see for yourself!
For sale
$495,000
1050 Rowdy Bear Rd, Hayfork, CA 96041
3beds
1,660sqft
Est.:
Farm, Single Family Residence
Built in 2014
20 Acres Lot
$-- Zestimate®
$298/sqft
$-- HOA
What's special
- 479 days |
- 227 |
- 14 |
Zillow last checked: 8 hours ago
Listing updated: September 16, 2025 at 12:22pm
Listed by:
Angela Riggs (530)510-1849,
North State Realty
Source: Trinity County AOR,MLS#: 2112429
Tour with a local agent
Facts & features
Interior
Bedrooms & bathrooms
- Bedrooms: 3
- Bathrooms: 1
- Full bathrooms: 1
Heating
- Wood Stove
Appliances
- Included: Microwave, Refrigerator, Oven/Range
- Laundry: Washer Hookup
Features
- Vaulted Ceiling(s), Ceiling Fan(s), Countertops: Laminate/Formica
- Flooring: Flooring: Wood, Flooring: Laminate
- Fireplace features: Wood Stove
Interior area
- Total structure area: 1,660
- Total interior livable area: 1,660 sqft
Property
Parking
- Parking features: None
Features
- Levels: Two
- Stories: 2
- Patio & porch: Covered
- Exterior features: Rain Gutters, Garden
- Has view: Yes
- View description: Mountain(s), Valley
Lot
- Size: 20 Acres
- Features: Borders National Forest, Sprinklers- Drip System, Trees, Timber
Details
- Additional structures: Outbuilding, Work Shop, Greenhouse
- Parcel number: 019280003000
- Zoning description: U - Unclassified District
Construction
Type & style
- Home type: SingleFamily
- Architectural style: Ranch
- Property subtype: Farm, Single Family Residence
Materials
- Plaster
- Foundation: Perimeter
- Roof: Metal
Condition
- Year built: 2014
Utilities & green energy
- Electric: Generator
- Sewer: Septic Tank
- Water: Private
Community & HOA
Location
- Region: Hayfork
Financial & listing details
- Price per square foot: $298/sqft
- Tax assessed value: $738,347
- Annual tax amount: $8,047
- Date on market: 10/3/2024
Estimated market value
Not available
Estimated sales range
Not available
$2,162/mo
Price history
Price history
| Date | Event | Price |
|---|---|---|
| 10/3/2024 | Listed for sale | $495,000+80%$298/sqft |
Source: Trinity County AOR #2112429 Report a problem | ||
| 1/13/2016 | Sold | $275,000$166/sqft |
Source: Public Record Report a problem | ||
Public tax history
Public tax history
| Year | Property taxes | Tax assessment |
|---|---|---|
| 2024 | $8,047 +1.7% | $738,347 +2% |
| 2023 | $7,915 +4% | $723,871 +3.9% |
| 2022 | $7,608 +8.8% | $696,678 +2% |
Find assessor info on the county website
BuyAbility℠ payment
Est. payment
$2,963/mo
Principal & interest
$2361
Property taxes
$429
Home insurance
$173
Climate risks
Neighborhood: 96041
Nearby schools
GreatSchools rating
- 7/10Hayfork Valley Elementary SchoolGrades: K-8Distance: 7.2 mi
- 5/10Hayfork High SchoolGrades: 9-12Distance: 7.6 mi
Schools provided by the listing agent
- Elementary: Hayfork
- High: Hayfork
Source: Trinity County AOR. This data may not be complete. We recommend contacting the local school district to confirm school assignments for this home.




