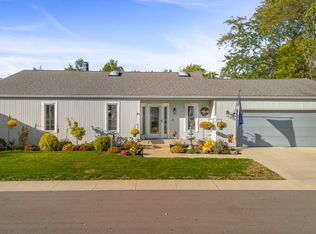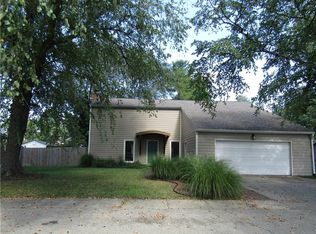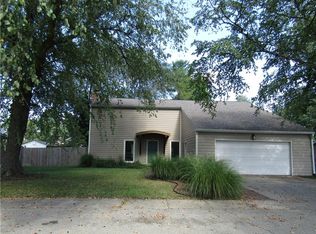Very well maintained ranch home with 3 bedrooms and 2 full baths. Open family room and dining area with cathedral ceilings, gas fireplace and skylights. Beautiful backyard oasis with large 16x36 inground swimming pool installed by Raft to Rafters, outdoor patio and screened in porch area with screen covers to extend your use into three seasons. Storage shed in backyard, irrigation system, newer HVAC/furnace, stainless kitchen appliances.
This property is off market, which means it's not currently listed for sale or rent on Zillow. This may be different from what's available on other websites or public sources.


