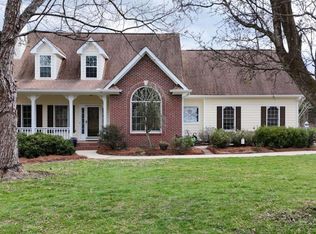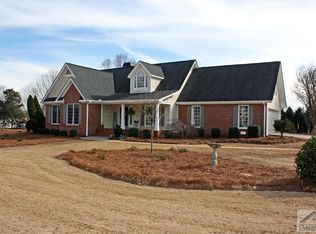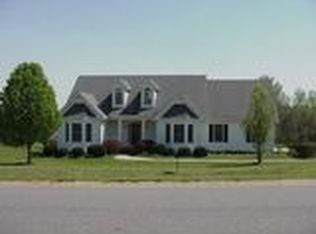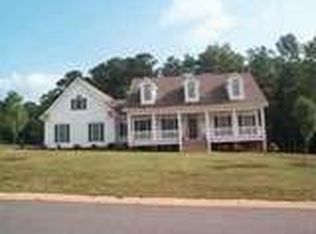Closed
$534,500
1050 Ridgefield Dr, Bishop, GA 30621
4beds
2,248sqft
Single Family Residence
Built in 1997
1.28 Acres Lot
$535,500 Zestimate®
$238/sqft
$2,522 Estimated rent
Home value
$535,500
$477,000 - $600,000
$2,522/mo
Zestimate® history
Loading...
Owner options
Explore your selling options
What's special
Welcome to 1050 Ridgefield Drive in the North Oconee School District! This well maintained home boasts hardwood floors throughout the main living areas of the home, with tile in the kitchen area, and newer carpet in the secondary bedrooms. When you enter the home, you will immediately notice the beautiful transom windows and vaulted ceiling in the living room. The formal dining space would also make a great office, den, or play area. The spacious primary suite - with newer installed LVP floors - is located off of the kitchen hallway, and includes an en suite bathroom and walk-in closet that has been recently remodeled. The two secondary bedrooms are tucked away on the other side of the house with a shared bathroom, allowing for privacy. Upstairs, you will find the perfect flex space to use as a bedroom, playroom, craft room, etc., with a full bathroom and plenty of closet space. There is also additional storage in the walkout attic from this area. Outside, you will enjoy looking over your pool ready back yard from the TREX deck, complete with a gate. Additionally, the neighborhood has a stocked pond, perfect for afternoon walks and watching the sunset. Schedule your showing today!
Zillow last checked: 8 hours ago
Listing updated: January 03, 2025 at 09:43am
Listed by:
Tara Brown 704-402-9688,
Coldwell Banker Upchurch Realty,
Joanne Steele 678-859-1273,
Coldwell Banker Upchurch Realty
Bought with:
Laura Wilfong, 181114
Coldwell Banker Upchurch Realty
Source: GAMLS,MLS#: 10425630
Facts & features
Interior
Bedrooms & bathrooms
- Bedrooms: 4
- Bathrooms: 3
- Full bathrooms: 3
- Main level bathrooms: 2
- Main level bedrooms: 3
Dining room
- Features: Separate Room
Kitchen
- Features: Breakfast Area, Breakfast Room, Pantry, Solid Surface Counters
Heating
- Electric
Cooling
- Ceiling Fan(s), Electric
Appliances
- Included: Dishwasher, Dryer, Electric Water Heater, Microwave, Other, Oven/Range (Combo), Stainless Steel Appliance(s), Washer
- Laundry: None
Features
- High Ceilings, Master On Main Level, Other, Split Foyer, Entrance Foyer
- Flooring: Carpet, Hardwood, Other, Tile
- Basement: Crawl Space
- Number of fireplaces: 1
- Fireplace features: Family Room, Gas Log
Interior area
- Total structure area: 2,248
- Total interior livable area: 2,248 sqft
- Finished area above ground: 2,248
- Finished area below ground: 0
Property
Parking
- Total spaces: 4
- Parking features: Garage, Garage Door Opener
- Has garage: Yes
Features
- Levels: One and One Half
- Stories: 1
- Patio & porch: Deck, Porch
- Exterior features: Other
Lot
- Size: 1.28 Acres
- Features: Level
Details
- Additional structures: Other
- Parcel number: A 06C 045
Construction
Type & style
- Home type: SingleFamily
- Architectural style: Traditional
- Property subtype: Single Family Residence
Materials
- Other
- Roof: Composition
Condition
- Resale
- New construction: No
- Year built: 1997
Utilities & green energy
- Sewer: Septic Tank
- Water: Public
- Utilities for property: Electricity Available, Other, Water Available
Community & neighborhood
Community
- Community features: None
Location
- Region: Bishop
- Subdivision: Hickory Lake
HOA & financial
HOA
- Has HOA: Yes
- HOA fee: $225 annually
- Services included: Other
Other
Other facts
- Listing agreement: Exclusive Right To Sell
- Listing terms: Cash,Conventional,FHA,VA Loan
Price history
| Date | Event | Price |
|---|---|---|
| 1/3/2025 | Sold | $534,500+1.8%$238/sqft |
Source: | ||
| 12/11/2024 | Pending sale | $525,000$234/sqft |
Source: | ||
| 12/11/2024 | Listed for sale | $525,000$234/sqft |
Source: | ||
| 12/11/2024 | Pending sale | $525,000$234/sqft |
Source: Hive MLS #1022789 Report a problem | ||
| 12/11/2024 | Listed for sale | $525,000+20.7%$234/sqft |
Source: Hive MLS #1022789 Report a problem | ||
Public tax history
| Year | Property taxes | Tax assessment |
|---|---|---|
| 2024 | $3,806 +2.3% | $192,491 +7.3% |
| 2023 | $3,720 +21.7% | $179,469 +37.3% |
| 2022 | $3,056 +17.4% | $130,730 +17.8% |
Find assessor info on the county website
Neighborhood: 30621
Nearby schools
GreatSchools rating
- 8/10High Shoals Elementary SchoolGrades: PK-5Distance: 1.2 mi
- 9/10Malcom Bridge Middle SchoolGrades: 6-8Distance: 5.2 mi
- 10/10North Oconee High SchoolGrades: 9-12Distance: 3.6 mi
Schools provided by the listing agent
- Elementary: High Shoals
- Middle: Malcom Bridge
- High: North Oconee
Source: GAMLS. This data may not be complete. We recommend contacting the local school district to confirm school assignments for this home.
Get pre-qualified for a loan
At Zillow Home Loans, we can pre-qualify you in as little as 5 minutes with no impact to your credit score.An equal housing lender. NMLS #10287.
Sell with ease on Zillow
Get a Zillow Showcase℠ listing at no additional cost and you could sell for —faster.
$535,500
2% more+$10,710
With Zillow Showcase(estimated)$546,210



