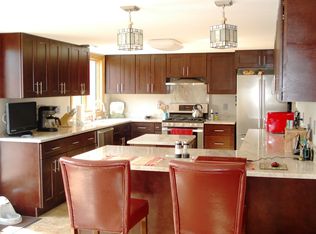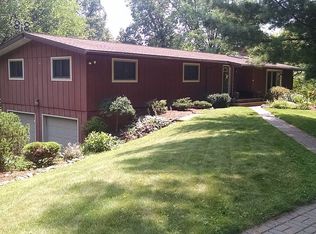Sold for $600,000
$600,000
1050 Richards Rd, Dubuque, IA 52003
4beds
5,370sqft
SINGLE FAMILY - DETACHED
Built in 1977
1.25 Acres Lot
$673,300 Zestimate®
$112/sqft
$4,117 Estimated rent
Home value
$673,300
$633,000 - $727,000
$4,117/mo
Zestimate® history
Loading...
Owner options
Explore your selling options
What's special
Space, Space, Space! Check out this meticulously maintained home in Dubuque's south end with over an acre lot. Enjoy the feel of country living with the convenience to town in this one of a kind home. The main level welcomes you with a great room complete with a large custom bar, wood stove and loft overlooking the wooded lot. Steps away you can relax or entertain on the large deck with the same view. Upstairs you'll find four bedrooms with two suites and a laundry room. Downstairs features a commercial level fitness studio with its own separate entrance. You'll find so much potential here! Looking for an in law suite? Needing space for an in home business? Want to rent out the space and have someone else help pay your mortgage? The possibilities are endless. Let's head back outside to enjoy the inviting fire pit and trails! On the roof you'll notice a significant solar panel array that keeps electric costs low. You can find a video walk through and additional photos at https://picyourhouse.net/1050-Richards-Rd/idx . Call your favorite Realtor to schedule a showing today.
Zillow last checked: 8 hours ago
Listing updated: June 26, 2023 at 10:41am
Listed by:
Kelly Kohlhaas Cell:563-580-4818,
Keller Williams Legacy Group
Bought with:
The Adams Team .
Remax Advantage
Source: East Central Iowa AOR,MLS#: 146627
Facts & features
Interior
Bedrooms & bathrooms
- Bedrooms: 4
- Bathrooms: 4
- Full bathrooms: 3
- 1/2 bathrooms: 1
- Main level bathrooms: 1
Bedroom 1
- Level: Upper
- Area: 374
- Dimensions: 22 x 17
Bedroom 2
- Level: Upper
- Area: 120
- Dimensions: 12 x 10
Bedroom 3
- Level: Upper
- Area: 120
- Dimensions: 12 x 10
Bedroom 4
- Level: Upper
- Area: 144
- Dimensions: 12 x 12
Dining room
- Level: Main
- Area: 120
- Dimensions: 12 x 10
Kitchen
- Level: Main
- Area: 240
- Dimensions: 12 x 20
Living room
- Level: Main
- Area: 192
- Dimensions: 12 x 16
Heating
- Forced Air
Cooling
- Central Air
Appliances
- Included: Refrigerator, Range/Oven, Dishwasher, Microwave, Disposal, Washer, Dryer
- Laundry: Upper Level
Features
- Windows: Window Treatments
- Basement: Full
- Number of fireplaces: 2
- Fireplace features: Family Room Down, Living Room, Two
Interior area
- Total structure area: 5,370
- Total interior livable area: 5,370 sqft
- Finished area above ground: 3,546
Property
Parking
- Total spaces: 5
- Parking features: Attached - 3+, Detached – 1, Off Street
- Attached garage spaces: 5
- Details: Garage Feature: Cabinets, Electricity, Floor Drain, Service Entry, Remote Garage Door Opener
Features
- Levels: Two
- Stories: 2
- Patio & porch: Patio, Deck
- Exterior features: Walkout, Fire Pit
Lot
- Size: 1.25 Acres
- Dimensions: 158 x 336
Details
- Parcel number: 1502104009
- Zoning: Residential
Construction
Type & style
- Home type: SingleFamily
- Property subtype: SINGLE FAMILY - DETACHED
Materials
- Brick, Vinyl Siding, Tan Siding
- Foundation: Concrete Perimeter
- Roof: Asp/Composite Shngl
Condition
- New construction: No
- Year built: 1977
Utilities & green energy
- Gas: Gas
- Sewer: Public Sewer
- Water: Public
Green energy
- Energy generation: Solar
Community & neighborhood
Location
- Region: Dubuque
HOA & financial
HOA
- Has HOA: Yes
- HOA fee: $425 annually
Other
Other facts
- Listing terms: Cash
Price history
| Date | Event | Price |
|---|---|---|
| 5/18/2023 | Sold | $600,000-4.8%$112/sqft |
Source: | ||
| 4/7/2023 | Pending sale | $630,000$117/sqft |
Source: | ||
| 3/27/2023 | Price change | $630,000-3.1%$117/sqft |
Source: | ||
| 2/27/2023 | Listed for sale | $650,000$121/sqft |
Source: | ||
| 12/7/2022 | Listing removed | $650,000$121/sqft |
Source: | ||
Public tax history
| Year | Property taxes | Tax assessment |
|---|---|---|
| 2024 | $8,168 -2.6% | $595,600 |
| 2023 | $8,382 +4.3% | $595,600 +20.3% |
| 2022 | $8,038 +0.9% | $494,950 |
Find assessor info on the county website
Neighborhood: 52003
Nearby schools
GreatSchools rating
- 4/10Irving Elementary SchoolGrades: PK-5Distance: 2 mi
- 5/10George Washington Middle SchoolGrades: 6-8Distance: 1.6 mi
- 4/10Dubuque Senior High SchoolGrades: 9-12Distance: 2.5 mi
Schools provided by the listing agent
- Elementary: Irving
- Middle: Washington Jr High
- High: Dubuque Senior
Source: East Central Iowa AOR. This data may not be complete. We recommend contacting the local school district to confirm school assignments for this home.
Get pre-qualified for a loan
At Zillow Home Loans, we can pre-qualify you in as little as 5 minutes with no impact to your credit score.An equal housing lender. NMLS #10287.

