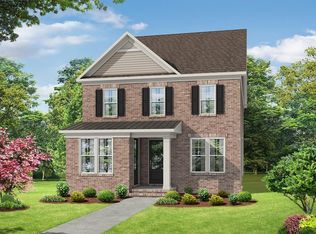Closed
$849,000
1050 Poppy Pointe, Alpharetta, GA 30004
4beds
3,102sqft
Single Family Residence, Residential
Built in 2022
5,227.2 Square Feet Lot
$845,700 Zestimate®
$274/sqft
$3,853 Estimated rent
Home value
$845,700
$803,000 - $888,000
$3,853/mo
Zestimate® history
Loading...
Owner options
Explore your selling options
What's special
Embark on luxury in this 4 bed / 3.5 bath, 3k sq ft haven in Central Park at Deerfield. Built in Sept 2022, designer upgrades adorn each room, including crown molding. The oversized master invites with a sitting area, balcony, and his & her closets. Beyond, enjoy exclusive amenities – gated entries, walking trails, pool, tennis, playground. Family-friendly vibes thrive with kids at the playground and green spaces. Dog-friendly sidewalks and a private trail make pet walks a delight. Strategically located 2 miles from Halcyon, 4 miles from Avalon & downtown Alpharetta. New GA 400 exit planned nearby. Top-rated Forsyth schools and $185 HOA covering yard maintenance. Your dream home awaits in a vibrant, connected community. Your family's new chapter begins here.
Zillow last checked: 8 hours ago
Listing updated: March 22, 2024 at 02:19pm
Listing Provided by:
Sonja Shroff,
HomeSmart
Bought with:
Sharice Mayfield, 304114
Redfin Corporation
Source: FMLS GA,MLS#: 7318414
Facts & features
Interior
Bedrooms & bathrooms
- Bedrooms: 4
- Bathrooms: 4
- Full bathrooms: 3
- 1/2 bathrooms: 1
Primary bedroom
- Features: Oversized Master, Sitting Room
- Level: Oversized Master, Sitting Room
Bedroom
- Features: Oversized Master, Sitting Room
Primary bathroom
- Features: Double Vanity, Separate Tub/Shower, Soaking Tub, Other
Dining room
- Features: Seats 12+, Separate Dining Room
Kitchen
- Features: Breakfast Bar, Breakfast Room, Cabinets White, Eat-in Kitchen, Kitchen Island, Pantry Walk-In, Stone Counters, View to Family Room
Heating
- Natural Gas, Zoned
Cooling
- Ceiling Fan(s), Central Air, Zoned
Appliances
- Included: Dishwasher, Disposal, Gas Cooktop, Gas Range, Gas Water Heater, Microwave, Range Hood
- Laundry: Laundry Room, Upper Level
Features
- Double Vanity, Entrance Foyer, High Ceilings 9 ft Main, High Ceilings 9 ft Upper, High Speed Internet, Walk-In Closet(s)
- Flooring: Carpet, Vinyl
- Windows: Insulated Windows
- Basement: None
- Attic: Pull Down Stairs
- Number of fireplaces: 1
- Fireplace features: Factory Built, Family Room, Gas Log
- Common walls with other units/homes: No Common Walls
Interior area
- Total structure area: 3,102
- Total interior livable area: 3,102 sqft
Property
Parking
- Total spaces: 2
- Parking features: Driveway, Garage, Garage Door Opener, Kitchen Level, Level Driveway, Parking Pad
- Garage spaces: 2
- Has uncovered spaces: Yes
Accessibility
- Accessibility features: None
Features
- Levels: Two
- Stories: 2
- Patio & porch: Covered, Deck, Front Porch
- Exterior features: Courtyard, Private Yard
- Pool features: None
- Spa features: None
- Fencing: Back Yard,Fenced
- Has view: Yes
- View description: Other
- Waterfront features: None
- Body of water: None
Lot
- Size: 5,227 sqft
- Features: Back Yard, Front Yard, Landscaped, Level
Details
- Additional structures: None
- Parcel number: 021 948
- Other equipment: Irrigation Equipment
- Horse amenities: None
Construction
Type & style
- Home type: SingleFamily
- Architectural style: Colonial
- Property subtype: Single Family Residence, Residential
Materials
- Brick Front, Cement Siding
- Foundation: Slab
- Roof: Composition,Shingle
Condition
- Resale
- New construction: No
- Year built: 2022
Details
- Builder name: The Providence Group
Utilities & green energy
- Electric: 110 Volts, 220 Volts
- Sewer: Public Sewer
- Water: Public
- Utilities for property: Cable Available, Electricity Available, Natural Gas Available, Phone Available, Sewer Available, Underground Utilities, Water Available
Green energy
- Energy efficient items: Appliances, HVAC, Insulation, Thermostat, Water Heater
- Energy generation: None
- Water conservation: Low-Flow Fixtures
Community & neighborhood
Security
- Security features: Carbon Monoxide Detector(s), Security System Owned, Smoke Detector(s)
Community
- Community features: Clubhouse, Gated, Homeowners Assoc, Near Schools, Near Shopping, Near Trails/Greenway, Park, Playground, Pool, Sidewalks, Street Lights, Tennis Court(s)
Location
- Region: Alpharetta
- Subdivision: Central Park At Deerfield Township
HOA & financial
HOA
- Has HOA: Yes
- HOA fee: $185 monthly
- Services included: Maintenance Grounds, Reserve Fund, Trash
- Association phone: 404-907-2112
Other
Other facts
- Road surface type: Asphalt
Price history
| Date | Event | Price |
|---|---|---|
| 3/21/2024 | Sold | $849,000+1.2%$274/sqft |
Source: | ||
| 3/1/2024 | Pending sale | $839,000$270/sqft |
Source: | ||
| 2/21/2024 | Contingent | $839,000$270/sqft |
Source: | ||
| 2/15/2024 | Listed for sale | $839,000+9.1%$270/sqft |
Source: | ||
| 9/30/2022 | Sold | $768,885+0.6%$248/sqft |
Source: | ||
Public tax history
Tax history is unavailable.
Neighborhood: 30004
Nearby schools
GreatSchools rating
- 6/10Brandywine Elementary SchoolGrades: PK-5Distance: 1.2 mi
- 6/10DeSana Middle SchoolGrades: 6-8Distance: 1.2 mi
- 9/10Denmark High SchoolGrades: 9-12Distance: 2.6 mi
Schools provided by the listing agent
- Elementary: Brandywine
- Middle: DeSana
- High: Denmark High School
Source: FMLS GA. This data may not be complete. We recommend contacting the local school district to confirm school assignments for this home.
Get a cash offer in 3 minutes
Find out how much your home could sell for in as little as 3 minutes with a no-obligation cash offer.
Estimated market value
$845,700
Get a cash offer in 3 minutes
Find out how much your home could sell for in as little as 3 minutes with a no-obligation cash offer.
Estimated market value
$845,700
