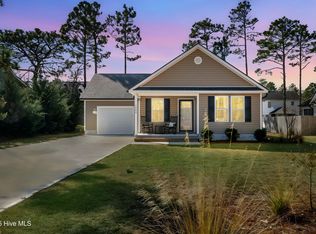Sold for $355,000
$355,000
1050 Pierce Road, Southport, NC 28461
3beds
1,394sqft
Single Family Residence
Built in 2019
10,454.4 Square Feet Lot
$359,400 Zestimate®
$255/sqft
$2,071 Estimated rent
Home value
$359,400
$327,000 - $395,000
$2,071/mo
Zestimate® history
Loading...
Owner options
Explore your selling options
What's special
This modern 3-bedroom, 2-bath home, built in 2019, offers a perfect blend of functionality and style. The open-concept living and kitchen area is beautifully illuminated by second-story transom windows, creating a light-filled, welcoming space. The kitchen is both practical and stylish, featuring plenty of counter space, an apron-front sink, and a trendy color palette.
The living room is cozy and inviting, complete with a gas fireplace that adds warmth and charm to the space.
Outside, you'll find a screened porch and fully-fenced rear yard that provides privacy and a great spot for outdoor enjoyment. The highlight of the backyard is the above-ground pool, perfect for relaxation and fun.
This home is ideal for those seeking comfort, modern amenities, and a great outdoor space, all within a peaceful and highly desirable section of Boiling Spring Lakes with no HOA!
This home is a must-see!
Zillow last checked: 8 hours ago
Listing updated: June 16, 2025 at 01:05pm
Listed by:
Valerie S Earman 540-878-9465,
Southport Realty, Inc.
Bought with:
Robi B Bennett, 212808
Intracoastal Realty Corp
Source: Hive MLS,MLS#: 100499989 Originating MLS: Brunswick County Association of Realtors
Originating MLS: Brunswick County Association of Realtors
Facts & features
Interior
Bedrooms & bathrooms
- Bedrooms: 3
- Bathrooms: 2
- Full bathrooms: 2
Primary bedroom
- Level: Primary Living Area
Dining room
- Features: Combination
Heating
- Fireplace(s), Heat Pump, Electric
Cooling
- Central Air
Appliances
- Included: Electric Oven, Built-In Microwave, Washer, Refrigerator, Dryer, Dishwasher
- Laundry: In Hall
Features
- Master Downstairs, Vaulted Ceiling(s), Tray Ceiling(s), High Ceilings, Solid Surface, Ceiling Fan(s), Pantry, Blinds/Shades, Gas Log
- Flooring: Tile, Vinyl
- Basement: None
- Has fireplace: Yes
- Fireplace features: Gas Log
Interior area
- Total structure area: 1,394
- Total interior livable area: 1,394 sqft
Property
Parking
- Total spaces: 2
- Parking features: Concrete, Off Street
- Uncovered spaces: 2
Features
- Levels: One
- Stories: 1
- Patio & porch: Covered, Porch, Screened
- Exterior features: Gas Log
- Pool features: Above Ground
- Fencing: Back Yard,Full,Wood
Lot
- Size: 10,454 sqft
- Dimensions: 71' x 150'
- Features: Level
Details
- Parcel number: 157og005
- Zoning: Bs-R-1
- Special conditions: Standard
Construction
Type & style
- Home type: SingleFamily
- Property subtype: Single Family Residence
Materials
- Vinyl Siding
- Foundation: Slab
- Roof: Shingle
Condition
- New construction: No
- Year built: 2019
Utilities & green energy
- Sewer: Septic Tank
- Water: Public
- Utilities for property: Water Available
Community & neighborhood
Security
- Security features: Smoke Detector(s)
Location
- Region: Southport
- Subdivision: Boiling Spring Lakes
Other
Other facts
- Listing agreement: Exclusive Right To Sell
- Listing terms: Cash,Conventional,FHA,VA Loan
- Road surface type: Paved
Price history
| Date | Event | Price |
|---|---|---|
| 6/16/2025 | Sold | $355,000-1.1%$255/sqft |
Source: | ||
| 5/4/2025 | Contingent | $359,000$258/sqft |
Source: | ||
| 4/9/2025 | Listed for sale | $359,000+74.3%$258/sqft |
Source: | ||
| 1/28/2020 | Sold | $206,000+1861.9%$148/sqft |
Source: | ||
| 8/16/2019 | Sold | $10,500+5%$8/sqft |
Source: Public Record Report a problem | ||
Public tax history
| Year | Property taxes | Tax assessment |
|---|---|---|
| 2025 | $2,044 +13.4% | $301,380 |
| 2024 | $1,803 +1.9% | $301,380 |
| 2023 | $1,770 +13.9% | $301,380 +64.7% |
Find assessor info on the county website
Neighborhood: 28461
Nearby schools
GreatSchools rating
- 3/10Bolivia ElementaryGrades: PK-5Distance: 6.8 mi
- 3/10South Brunswick MiddleGrades: 6-8Distance: 1.2 mi
- 4/10South Brunswick HighGrades: 9-12Distance: 1 mi
Schools provided by the listing agent
- Elementary: Bolivia
- Middle: South Brunswick
- High: South Brunswick
Source: Hive MLS. This data may not be complete. We recommend contacting the local school district to confirm school assignments for this home.

Get pre-qualified for a loan
At Zillow Home Loans, we can pre-qualify you in as little as 5 minutes with no impact to your credit score.An equal housing lender. NMLS #10287.
