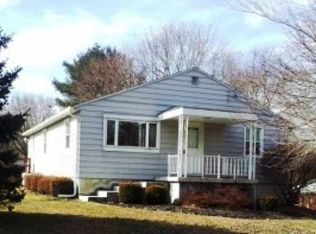Absolutely stunning home! Here is your piece of paradise with 5.74 acres, beautiful flower gardens, in-ground pool, gazebo's, koi ponds, outbuildings, and gnome home. Home features high-end kitchen cabinetry, granite counters, pantries, Jenn- air cook top, double oven, & island. Sunny breakfast room is attached to drink your morning coffee, laundry, storage, & large pantry is off the kitchen, formal dining area, large living room with wood burning fireplace, followed by an amazing sunroom with gas fireplace, exposed beams, & lots of windows. Also on the main floor are 2 half baths & an office. Upstairs features the master bedroom with master bath, walk in closet, & 3 additional bedrooms as well as another full bath. Custom draperies throughout. Lower level includes large family room with wood stove, hobby room, & lots more storage. This home is simply gorgeous inside & out. Sale includes 5 parcels. Call it yours today!
This property is off market, which means it's not currently listed for sale or rent on Zillow. This may be different from what's available on other websites or public sources.
