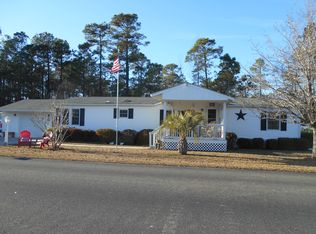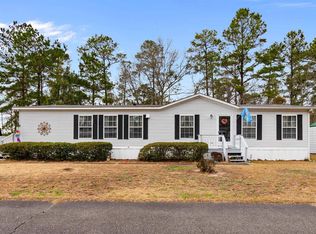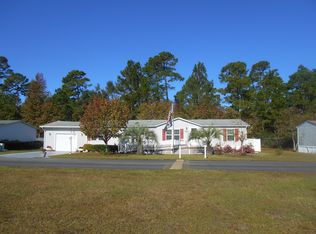Welcome home to this beautifully upgraded and laid out 4 bed 2 bath Scotbilt home. Originally built in 2006, this home has gone through recent renovations such as flooring, and added on 4th bed (den), attached 2 car garage or 1 car + workshop heated and cooled, outdoor shed with loft storage fully wired. Master suite has his & her closets, large linen closet, vanity, double sink and walk-in shower (wheelchair accessible if needed). Large open living area with lots of natural light. The kitchen boasts a double oven for your culinary pleasure, work island with storage and accomadated seating as well as separate dining area. Choose between your front or rear deck to enjoy your coffee or cocktail while the boys gather in the garage which also has a separate and attached indoor workshop which are all heated and cooled. The backyard is a perfect place for your children and pets to play in the large fenced area which also includes a large shed with built in loft storage. All of this in the popular Conway Plantation neighborhood which includes a pool, playground, BBQ/Picnic area and clubhouse for numerous community sponsored events. This home is also located just a short drive away from CCU, Tanger Outlets, Historic Downtown Conway & The Riverwalk as well as THE BEACH!!
This property is off market, which means it's not currently listed for sale or rent on Zillow. This may be different from what's available on other websites or public sources.



