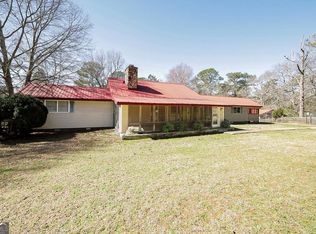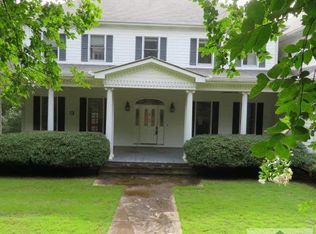This home is located just south of Watkinsville down a long driveway with over 2.75 acres of privacy with a view of a pond. The floor plan is very open with and the living area is huge! A must see! Brand new top quality roofing (Oct 2019). You'll be blown away as you walk in the front door. There are hardwood floors throughout. The great room includes vaulted ceilings with exposed beams and a fireplace. This room walks out to the deck that overlooks the pond. There is an additional living area and office on the main level. The kitchen is loaded with custom cabinets, granite countertops, and tile backsplash. There are 4 bedrooms on the main level each with it's own bathroom and one bedroom suite upstairs. Complete bathroom renovation in master bath with top quality stonework. Don't miss out on this rare find.
This property is off market, which means it's not currently listed for sale or rent on Zillow. This may be different from what's available on other websites or public sources.


