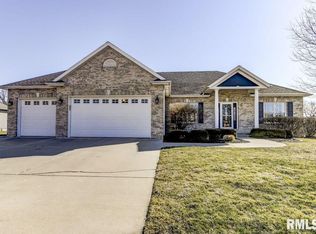Luxury 6BR/4.5BA home on .67 acre lot, just 15 min. north of downtown Spfld in Sherman! Quality built w main fl master w 2 cust closets, mother in-law suite, formal DR, lrg LR with FP & wet bar, eat in kitchen w/dbl oven, granite island, gas cooktop w/hearthroom & 2nd FP, screened porch leads to sw IG pool, private lawn overlooks acres of green w/huge oak trees. UL has 3BR/3BAs w loft. LL has 2 rec areas, theater room, cherry wet bar, 6th BR & full BA. Deep 3.5 car gar, Lutron Grafix lighting, 3 HVAC zones, 2x6 constr. Recent updates include all interior paint, plantation shutters, new int. and ext. lighting, pool heater/garage heater, back up sump, kitchen and basement refrigerator.
This property is off market, which means it's not currently listed for sale or rent on Zillow. This may be different from what's available on other websites or public sources.
