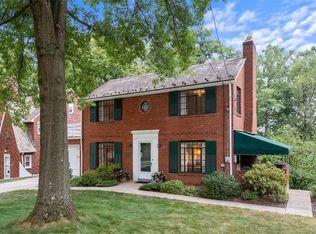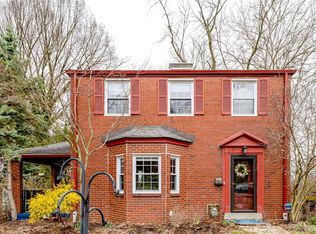Sold for $230,000
$230,000
1050 Old Gate Rd, Pittsburgh, PA 15235
3beds
2,240sqft
Single Family Residence
Built in 1950
7,801.6 Square Feet Lot
$229,600 Zestimate®
$103/sqft
$2,157 Estimated rent
Home value
$229,600
$216,000 - $243,000
$2,157/mo
Zestimate® history
Loading...
Owner options
Explore your selling options
What's special
Very Spacious Multi Level Home Located In The Blackridge Neighborhood ~ Over 2200 Sq Ft Of Living Space! ~ You Are Greeted To The Home By A Wonderful Covered Front Porch ~ As You Enter The Home You Will Find A Large Foyer and Open Floor Plan ~ Plenty Of Room To Entertain In The Living And Dining Room ~ Wood Flooring And A Fireplace Enhance The Living Room/Dining Rooms Spaces ~ The Chef Of The Home Will Love Cooking In The Renovated Kitchen ~ The Upper Level Offers 3 Bedrooms And 2 Full Baths ~ Finished Lower Level Game Room Includes 3rd Full Bath ~ Abundant Storage Space In The Lower Level, Too ~ 2 Car Garage And Level Driveway ~ Space To Relax Outside On The Deck And Patio ~ Private Backyard Backs To The Woods ~ Quick Commute To I376 ~ Nearby Shopping,
Dining And More! Quick Closing Available.
Zillow last checked: 8 hours ago
Listing updated: August 25, 2025 at 09:54am
Listed by:
Christine Yarosz 724-933-6300,
RE/MAX SELECT REALTY
Bought with:
Dolores Rose Mosley, RS224267L
EXP REALTY LLC
Source: WPMLS,MLS#: 1713049 Originating MLS: West Penn Multi-List
Originating MLS: West Penn Multi-List
Facts & features
Interior
Bedrooms & bathrooms
- Bedrooms: 3
- Bathrooms: 3
- Full bathrooms: 3
Primary bedroom
- Level: Upper
- Dimensions: 17x13
Bedroom 2
- Level: Upper
- Dimensions: 16x12
Bedroom 3
- Level: Upper
- Dimensions: 15x10
Dining room
- Level: Main
- Dimensions: 13x11
Entry foyer
- Level: Main
Game room
- Level: Lower
- Dimensions: 17x13
Kitchen
- Level: Main
- Dimensions: 11x11
Living room
- Level: Main
- Dimensions: 21x14
Heating
- Forced Air, Gas
Cooling
- Central Air, Electric
Appliances
- Included: Some Electric Appliances, Cooktop, Dryer, Dishwasher, Disposal, Stove, Washer
Features
- Pantry
- Flooring: Laminate, Vinyl, Carpet
- Basement: Finished,Walk-Out Access
- Number of fireplaces: 1
- Fireplace features: Family/Living/Great Room
Interior area
- Total structure area: 2,240
- Total interior livable area: 2,240 sqft
Property
Parking
- Total spaces: 2
- Parking features: Built In, Garage Door Opener
- Has attached garage: Yes
Features
- Levels: Multi/Split
- Stories: 2
- Pool features: None
Lot
- Size: 7,801 sqft
- Dimensions: 0.1791
Details
- Parcel number: 0297L00180000000
Construction
Type & style
- Home type: SingleFamily
- Architectural style: Colonial,Multi-Level
- Property subtype: Single Family Residence
Materials
- Brick
- Roof: Asphalt
Condition
- Resale
- Year built: 1950
Utilities & green energy
- Sewer: Public Sewer
- Water: Public
Community & neighborhood
Community
- Community features: Public Transportation
Location
- Region: Pittsburgh
- Subdivision: Blackridge
Price history
| Date | Event | Price |
|---|---|---|
| 8/25/2025 | Sold | $230,000-4.2%$103/sqft |
Source: | ||
| 8/25/2025 | Pending sale | $240,000$107/sqft |
Source: | ||
| 7/26/2025 | Contingent | $240,000$107/sqft |
Source: | ||
| 7/23/2025 | Listed for sale | $240,000+52.9%$107/sqft |
Source: | ||
| 3/11/2010 | Sold | $157,000$70/sqft |
Source: Public Record Report a problem | ||
Public tax history
| Year | Property taxes | Tax assessment |
|---|---|---|
| 2025 | $5,729 +7.7% | $123,100 |
| 2024 | $5,322 +814% | $123,100 |
| 2023 | $582 | $123,100 |
Find assessor info on the county website
Neighborhood: 15235
Nearby schools
GreatSchools rating
- 4/10Turner Intermediate SchoolGrades: 2-6Distance: 0.5 mi
- NAKelly Primary SchoolGrades: PK-1Distance: 1.9 mi
Schools provided by the listing agent
- District: Wilkinsburg
Source: WPMLS. This data may not be complete. We recommend contacting the local school district to confirm school assignments for this home.
Get pre-qualified for a loan
At Zillow Home Loans, we can pre-qualify you in as little as 5 minutes with no impact to your credit score.An equal housing lender. NMLS #10287.
Sell for more on Zillow
Get a Zillow Showcase℠ listing at no additional cost and you could sell for .
$229,600
2% more+$4,592
With Zillow Showcase(estimated)$234,192

