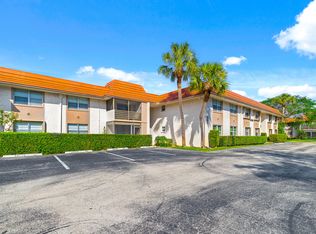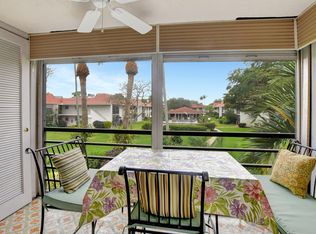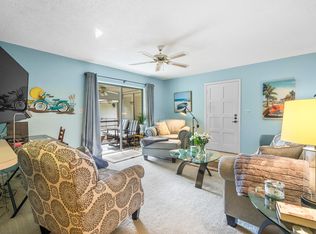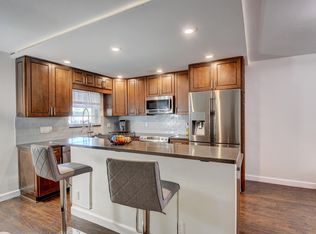Sold for $177,500
Zestimate®
$177,500
1050 NW 13th Street #191d, Boca Raton, FL 33486
2beds
978sqft
Condominium
Built in 1973
-- sqft lot
$177,500 Zestimate®
$181/sqft
$2,074 Estimated rent
Home value
$177,500
$158,000 - $199,000
$2,074/mo
Zestimate® history
Loading...
Owner options
Explore your selling options
What's special
Welcome to Boca Linda East! This first-floor condo features two bedrooms, two bathrooms, and a modern living space with an abundance of natural light. The kitchen boasts sleek appliances and ample storage, along with granite counter tops. Tiled through out this condo feature generous-sized bedrooms and closets. Residents can unwind at the community pool just a few steps away from the unit, enjoying the Florida sunshine. Brand new roof installed in 2024 and newly paved parking lot are a few of the recent updates the community has gone through. No pending assessments! Conveniently located near the washer/dryer room and with amenities and main highways nearby, along with Bethesda Hospital. This condo presents a stylish and comfortable living opportunity in East Boca Raton Water and cable provided by Comcast included within the monthly HOA as well!
Zillow last checked: 8 hours ago
Listing updated: March 31, 2025 at 05:37am
Listed by:
Cole Ryan Dauito 561-405-5510,
Keller Williams Realty Services
Bought with:
Michael Tice
Redfin Corporation
Source: BeachesMLS,MLS#: RX-11056274 Originating MLS: Beaches MLS
Originating MLS: Beaches MLS
Facts & features
Interior
Bedrooms & bathrooms
- Bedrooms: 2
- Bathrooms: 2
- Full bathrooms: 2
Primary bedroom
- Level: M
- Area: 165
- Dimensions: 11 x 15
Bedroom 2
- Level: M
- Area: 132
- Dimensions: 12 x 11
Kitchen
- Level: M
- Area: 77
- Dimensions: 11 x 7
Living room
- Level: M
- Area: 208
- Dimensions: 16 x 13
Heating
- Central, Electric
Cooling
- Central Air, Electric
Appliances
- Included: Dishwasher, Microwave, Electric Range, Refrigerator
- Laundry: Common Area
Features
- Entry Lvl Lvng Area, Stack Bedrooms, Walk-In Closet(s)
- Flooring: Ceramic Tile
- Windows: Blinds, Single Hung Metal, Shutters, Accordion Shutters (Partial), Roll Down Shutters (Partial)
Interior area
- Total structure area: 978
- Total interior livable area: 978 sqft
Property
Parking
- Total spaces: 1
- Parking features: Assigned, Guest, Maximum # Vehicles
- Uncovered spaces: 1
Features
- Levels: < 4 Floors
- Stories: 1
- Patio & porch: Covered Patio, Screened Patio
- Exterior features: Zoned Sprinkler
- Pool features: Community
- Waterfront features: None
Details
- Parcel number: 06424724120011910
- Zoning: Resident
Construction
Type & style
- Home type: Condo
- Architectural style: Courtyard
- Property subtype: Condominium
Materials
- CBS, Stucco
Condition
- Resale
- New construction: No
- Year built: 1973
Utilities & green energy
- Sewer: Public Sewer
- Water: Public
- Utilities for property: Cable Connected
Community & neighborhood
Community
- Community features: Clubhouse, Community Room, No Membership Avail
Senior living
- Senior community: Yes
Location
- Region: Boca Raton
- Subdivision: Boca Linda East
HOA & financial
HOA
- Has HOA: Yes
- HOA fee: $627 monthly
- Services included: Cable TV, Common Areas, Insurance-Other, Maintenance Grounds, Manager, Parking, Pool Service, Recrtnal Facility, Reserve Funds, Trash, Water
Other fees
- Application fee: $150
Other
Other facts
- Listing terms: Cash,Conventional
Price history
| Date | Event | Price |
|---|---|---|
| 3/31/2025 | Sold | $177,500-4.1%$181/sqft |
Source: | ||
| 1/27/2025 | Listed for sale | $185,000-2.6%$189/sqft |
Source: | ||
| 1/16/2025 | Listing removed | $189,950$194/sqft |
Source: | ||
| 1/9/2025 | Listed for sale | $189,950+16.5%$194/sqft |
Source: | ||
| 12/17/2024 | Sold | $163,000$167/sqft |
Source: Public Record Report a problem | ||
Public tax history
| Year | Property taxes | Tax assessment |
|---|---|---|
| 2024 | $2,541 | $118,592 +10% |
| 2023 | $2,541 +9.2% | $107,811 +10% |
| 2022 | $2,327 +22.2% | $98,010 +10% |
Find assessor info on the county website
Neighborhood: 33486
Nearby schools
GreatSchools rating
- 4/10J. C. Mitchell Elementary SchoolGrades: PK-5Distance: 1.3 mi
- 8/10Boca Raton Community Middle SchoolGrades: 6-8Distance: 0.3 mi
- 6/10Boca Raton Community High SchoolGrades: 9-12Distance: 0.5 mi
Get a cash offer in 3 minutes
Find out how much your home could sell for in as little as 3 minutes with a no-obligation cash offer.
Estimated market value$177,500
Get a cash offer in 3 minutes
Find out how much your home could sell for in as little as 3 minutes with a no-obligation cash offer.
Estimated market value
$177,500



