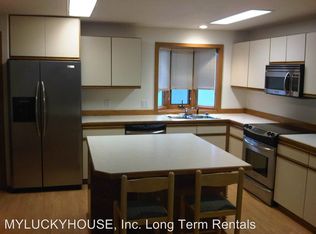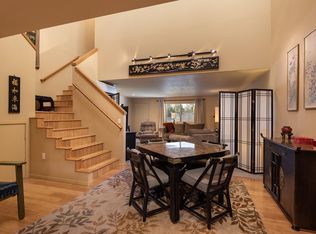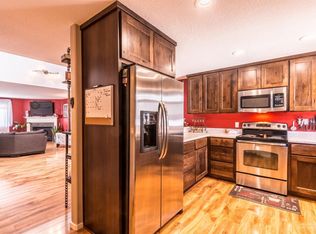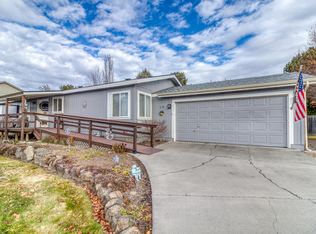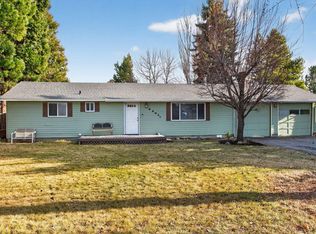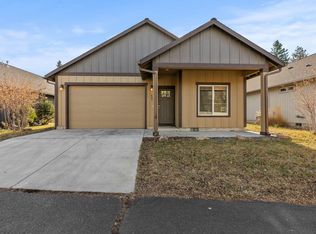This 1650 square foot apartment home has 2 bedrooms and 2.5 bathrooms. This home is located at 1050 NE Butler Market Rd APT 58, Bend, OR 97701.
Pre-foreclosure
Est. $303,100
1050 NE Butler Market Rd APT 58, Bend, OR 97701
2beds
2baths
1,650sqft
Apartment
Built in 1990
-- sqft lot
$303,100 Zestimate®
$184/sqft
$300/mo HOA
Overview
- 24 days |
- 27 |
- 0 |
Facts & features
Interior
Bedrooms & bathrooms
- Bedrooms: 2
- Bathrooms: 2.5
Heating
- Electric
Cooling
- None
Features
- Flooring: Carpet, Linoleum / Vinyl
Interior area
- Total interior livable area: 1,650 sqft
Property
Parking
- Parking features: None, Garage
Features
- Has spa: Yes
Details
- Parcel number: 171228AB70058
Construction
Type & style
- Home type: Apartment
Materials
- Roof: Composition
Condition
- Year built: 1990
Community & HOA
HOA
- Has HOA: Yes
- HOA fee: $300 monthly
Location
- Region: Bend
Financial & listing details
- Price per square foot: $184/sqft
- Tax assessed value: $331,570
- Annual tax amount: $2,302
Visit our professional directory to find a foreclosure specialist in your area that can help with your home search.
Find a foreclosure agentForeclosure details
Estimated market value
$303,100
$279,000 - $330,000
$2,444/mo
Price history
Price history
| Date | Event | Price |
|---|---|---|
| 6/4/2025 | Listing removed | $315,000$191/sqft |
Source: | ||
| 5/13/2025 | Pending sale | $315,000$191/sqft |
Source: | ||
| 5/13/2025 | Listed for sale | $315,000$191/sqft |
Source: | ||
| 4/15/2025 | Contingent | $315,000$191/sqft |
Source: | ||
| 3/18/2025 | Listed for sale | $315,000$191/sqft |
Source: | ||
Public tax history
Public tax history
| Year | Property taxes | Tax assessment |
|---|---|---|
| 2025 | $2,302 +3.9% | $136,250 +3% |
| 2024 | $2,215 +7.9% | $132,290 +6.1% |
| 2023 | $2,053 +28.8% | $124,700 |
Find assessor info on the county website
BuyAbility℠ payment
Estimated monthly payment
Boost your down payment with 6% savings match
Earn up to a 6% match & get a competitive APY with a *. Zillow has partnered with to help get you home faster.
Learn more*Terms apply. Match provided by Foyer. Account offered by Pacific West Bank, Member FDIC.Climate risks
Neighborhood: Boyd Acres
Nearby schools
GreatSchools rating
- 8/10North Star ElementaryGrades: K-5Distance: 2.5 mi
- 7/10Sky View Middle SchoolGrades: 6-8Distance: 2.2 mi
- 7/10Mountain View Senior High SchoolGrades: 9-12Distance: 1.2 mi
Schools provided by the listing agent
- Elementary: POND
- Middle: Sky View
- High: Mountain View
Source: The MLS. This data may not be complete. We recommend contacting the local school district to confirm school assignments for this home.
- Loading
