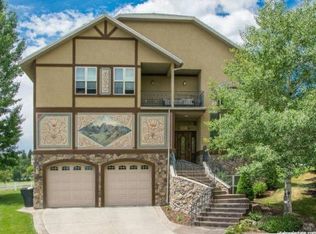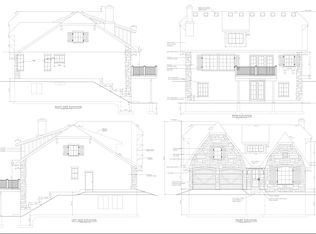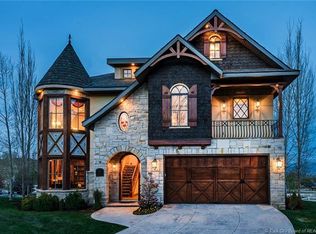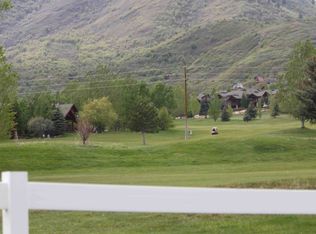Sold
Price Unknown
1050 N Warm Springs Rd, Midway, UT 84049
4beds
6,356sqft
Residential
Built in 2001
2,178 Square Feet Lot
$1,048,700 Zestimate®
$--/sqft
$4,065 Estimated rent
Home value
$1,048,700
$923,000 - $1.20M
$4,065/mo
Zestimate® history
Loading...
Owner options
Explore your selling options
What's special
Quality and luxury throughout! 1st floor has inviting front living room (bay windows), chef's kitchen with viking gas stove, pot filling water tap, sub-zero fridge, insta-hot, under counter lighting and pantry. Kitchen opens into large family room with stone fireplace, half bath and built-in bookcase. All surrounded with windows that allow for sunny bright rooms and view of valley and mountains. Deck with 2 gas hookups located outside french doors from kitchen and family room. 2nd floor has primary bedroom with fireplace, bathroom, walk-in closet and door to balcony. 2 additional bedrooms, full bath, laundry, and another family room with fireplace and door to balcony. 3rd floor has open space, 1 bedroom, full bath and door to balcony. This home is located in the cul-de-sac at the Cottages on the Green and close to: Homestead Golf Club, Wasatch Mountain State Park, Guardsman Pass that leads to Brighton and Deer Valley, Park City, Sundance, Olympic venue, Jordanelle and Deer Creek reservoirs, Mayflower Ski lift, Homestead Crater and so much more. Square footage figures are provided as a courtesy estimate only and were obtained from county records . Buyer is advised to obtain an independent measurement.
Zillow last checked: 8 hours ago
Listing updated: August 25, 2024 at 08:43pm
Listed by:
Judy Fordon 313-815-8389,
eXp Realty, LLC
Bought with:
Grayson West, 12287904-SA00
KW Park City Keller Williams Real Estate
Source: PCBR,MLS#: 12402313
Facts & features
Interior
Bedrooms & bathrooms
- Bedrooms: 4
- Bathrooms: 4
- Full bathrooms: 3
- 1/2 bathrooms: 1
Heating
- Natural Gas
Cooling
- Central Air
Appliances
- Included: Dishwasher, Disposal, Gas Range, Microwave, Oven, Refrigerator, Washer
Features
- Ceiling Fan(s), Granite Counters, Kitchen Island
- Flooring: Carpet, Tile
- Number of fireplaces: 3
- Fireplace features: Gas
Interior area
- Total structure area: 6,356
- Total interior livable area: 6,356 sqft
Property
Parking
- Total spaces: 2
- Parking features: Garage
- Garage spaces: 2
Features
- Exterior features: Balcony
Lot
- Size: 2,178 sqft
- Features: Cul-De-Sac
Details
- Parcel number: 0000163324
Construction
Type & style
- Home type: SingleFamily
- Architectural style: Cottage
- Property subtype: Residential
Materials
- Stucco
- Foundation: Concrete Perimeter
- Roof: Asphalt
Condition
- New construction: No
- Year built: 2001
Utilities & green energy
- Sewer: Public Sewer
- Water: Public
- Utilities for property: Cable Available, Electricity Connected, High Speed Internet Available, Natural Gas Connected, Phone Available
Community & neighborhood
Location
- Region: Midway
- Subdivision: Cottages on the Green
HOA & financial
HOA
- Has HOA: Yes
- HOA fee: $900 quarterly
- Association phone: 435-659-0935
Other
Other facts
- Listing terms: Cash,Conventional
- Road surface type: Paved
Price history
Price history is unavailable.
Public tax history
| Year | Property taxes | Tax assessment |
|---|---|---|
| 2024 | $6,812 +32.8% | $747,541 +35.8% |
| 2023 | $5,131 -7.1% | $550,656 |
| 2022 | $5,521 -0.7% | $550,656 +28.5% |
Find assessor info on the county website
Neighborhood: 84049
Nearby schools
GreatSchools rating
- 8/10Midway SchoolGrades: PK-5Distance: 1.8 mi
- 7/10Rocky Mountain Middle SchoolGrades: 6-8Distance: 4 mi
- 7/10Wasatch High SchoolGrades: 9-12Distance: 4.9 mi
Sell for more on Zillow
Get a free Zillow Showcase℠ listing and you could sell for .
$1,048,700
2% more+ $20,974
With Zillow Showcase(estimated)
$1,069,674


