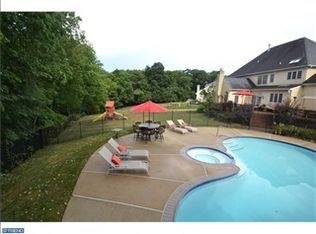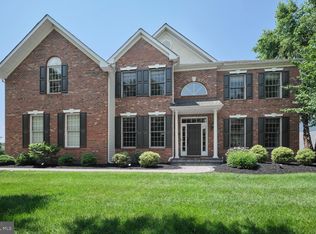Incredible opportunity to live in Kimbles Field at Farmview! Completely renovated 4 bedroom 2 and 1 half bathroom home with brand new kitchen, all 3 bathrooms, flooring, paint, windows, doors, siding and much, much more! A new EP Henry sidewalk in front along with new landscaping makes for great curb appeal! The main entrance has a new front door and opens into the foyer with hardwood flooring & turned oak staircase. The foyer is flanked on the left by the study & powder room and the right by the generous size living room. The living room opens to the large dining room with banks of windows and new carpeting. A few feet further and there is the stunning new kitchen featuring stainless appliances, granite tops, center island and breakfast area. The kitchen opens directly to the great room with fireplace and new carpeting. Adjacent to great room is a the sunroom or playroom. This space has so many possibilities and is filled with natural light. The first floor laundry room completes the main level. The main staircase and another back staircase lead to the 2nd level. There are 3 good size bedrooms, brand new full bathroom with double vanity and the opulent master suite. There is a main bedroom area and a sitting area, two closets and a beautiful new master bathroom complete with glass enclosed shower, soaking tub and double vanity. Downstairs is a full basement. Outside is the brand new maintenance free deck overlooking the rear yard. This home backs to wooded land so it really is a wonderful scene from the deck. Close to all major commuting routes including I95, trains to NYC & Philadelphia and the Route 1 Princeton Corridor. Hurry...this "move-in" ready property will not last! Welcome Home!
This property is off market, which means it's not currently listed for sale or rent on Zillow. This may be different from what's available on other websites or public sources.


