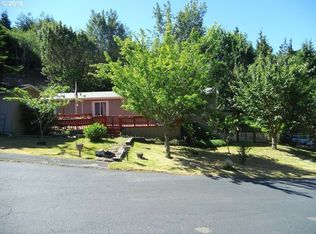Nicely updated 1296 sq ft, 1992 2 bedroom, 2 bath double wide,open floor plan, large living room with vaulted ceilings, large sunroom, master suite has large walk-in closet and nice sized bathroom, RV parking. Sale includes all the furniture! Located in 55 or older park. Call today for private showing!
This property is off market, which means it's not currently listed for sale or rent on Zillow. This may be different from what's available on other websites or public sources.
