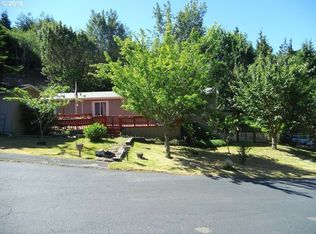BEAUTIFUL, IMMACULATE 2 BEDROOM, 2 BATH, MANUFACTURED HOME IN DESIRABLE SENIOR PARK! This 2018 home has never been lived in full time. Many upgrades! Dining room for two! Amazing valley views. Call today for a private showing!
This property is off market, which means it's not currently listed for sale or rent on Zillow. This may be different from what's available on other websites or public sources.
