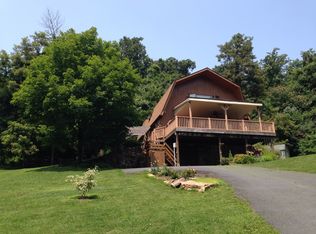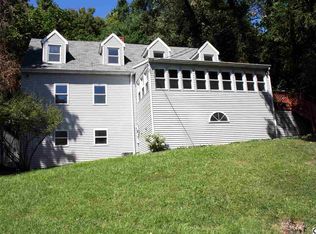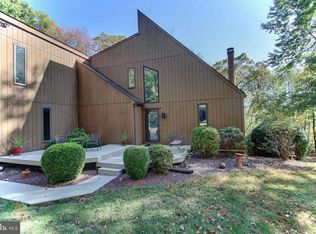LOOKING TO ESCAPE THE CROWDED CITY? WANT PRIVACY AND SECLUSION? HOW ABOUT THE BEST VIEW IN CENTRAL PA? Look no further than this beautiful contemporary designed by architect Fred Harle who believed a home could coexist with nature, this home is truly built into the mountain landscape on your own private 8 acres. Designed so every room has a view and the sleek roof lines allow for air flow making the home energy efficient. Modern clean edges with windows that make you feel you are living in nature, over 6,000 sq feet of finished living space, tigerwood floors in the main living, dining and office. Mountain stone fireplaces in both living area and private master suite. First floor master was completely renovated in 2017 adding a custom stacked stone walk in shower and soaking tub. This home is the entertainers dream with 53 foot deck to take in the view, a large kitchen with bamboo flooring to congregate in and converse while enjoying cocktails, although this home makes you feel secluded and miles away from it all you can be downtown within minutes with access to all major highways. A few miles to one of the largest grocery stores in the area you can escape from it all without giving up any modern conveniences. Extensive updates in 2017 and 2018 included two new geothermal heating systems with 6 zones, basement kitchen and bathroom cabinetry, flooring, deck, landscaping and much more. This home is iconic in the area and is the home everyone wants to be invited to. Schedule a private tour today to really take in everything this home has to offer!
This property is off market, which means it's not currently listed for sale or rent on Zillow. This may be different from what's available on other websites or public sources.



