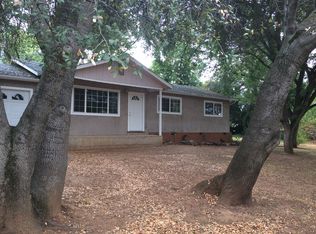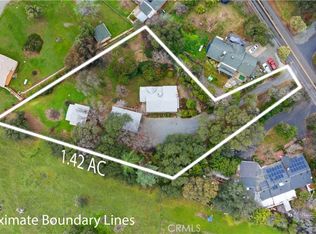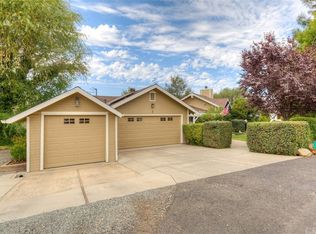Sold for $343,000
Listing Provided by:
David Quintel DRE #01395168 530-521-1987,
Table Mountain Realty, Inc.
Bought with: Table Mountain Realty, Inc.
$343,000
1050 Mount Ida Rd, Oroville, CA 95966
2beds
2,164sqft
Single Family Residence
Built in 1960
0.62 Acres Lot
$343,300 Zestimate®
$159/sqft
$2,000 Estimated rent
Home value
$343,300
$309,000 - $384,000
$2,000/mo
Zestimate® history
Loading...
Owner options
Explore your selling options
What's special
"Southern Charmer" best describes this Home. Welcoming and lush established landscaping with citrus/fruit trees, potting shed/garden area and Koi Pond.
The main home features 2 bedrooms & 2 bathrooms along with a detached garage/shop/craft room with possibilities of converting to 3rd or 4th bedroom... or ADU?
Custom cabinet Chef's kitchen with Dacor 6 burner gas stove & dual electric ovens, Sub Zero refrigerator, granite counter tops, copper sink w/insta hot...and more. Choice of winter warmth from the wood burning stove in the dining room or free-standing gas stove in the living room. Like to entertain? Large covered back patio with tile flooring and 220v hot tub. Leased solar system from Sunpower helps with the power bill and included propane generator for those pesky power outages.
Great opportunity for that savvy sweat equity Buyer.
Zillow last checked: 8 hours ago
Listing updated: September 26, 2025 at 11:44am
Listing Provided by:
David Quintel DRE #01395168 530-521-1987,
Table Mountain Realty, Inc.
Bought with:
Lauralyn A. Lambert, DRE #01415659
Table Mountain Realty, Inc.
Source: CRMLS,MLS#: OR25129729 Originating MLS: California Regional MLS
Originating MLS: California Regional MLS
Facts & features
Interior
Bedrooms & bathrooms
- Bedrooms: 2
- Bathrooms: 2
- Full bathrooms: 2
- Main level bathrooms: 2
- Main level bedrooms: 2
Primary bedroom
- Features: Main Level Primary
Bedroom
- Features: All Bedrooms Down
Bathroom
- Features: Bidet, Bathroom Exhaust Fan, Dual Sinks, Full Bath on Main Level, Linen Closet, Multiple Shower Heads, Remodeled, Tile Counters, Upgraded, Walk-In Shower
Kitchen
- Features: Granite Counters, Remodeled, Updated Kitchen
Other
- Features: Walk-In Closet(s)
Heating
- Central, Forced Air
Cooling
- Central Air
Appliances
- Included: 6 Burner Stove, Double Oven, Dishwasher, Electric Oven, Electric Range, Disposal, Gas Range, Propane Cooktop, Refrigerator, Range Hood, Water To Refrigerator
- Laundry: Washer Hookup, Electric Dryer Hookup, Laundry Room
Features
- Built-in Features, Breakfast Area, Chair Rail, Ceiling Fan(s), Cathedral Ceiling(s), Central Vacuum, Separate/Formal Dining Room, Granite Counters, Recessed Lighting, Tile Counters, All Bedrooms Down, Entrance Foyer, French Door(s)/Atrium Door(s), Instant Hot Water, Main Level Primary, Walk-In Closet(s), Workshop
- Flooring: Carpet, Tile
- Doors: Atrium Doors
- Windows: Double Pane Windows, Skylight(s)
- Has fireplace: Yes
- Fireplace features: Dining Room, Living Room, Propane, Wood Burning
- Common walls with other units/homes: No Common Walls
Interior area
- Total interior livable area: 2,164 sqft
Property
Parking
- Total spaces: 3
- Parking features: Asphalt, Driveway, Driveway Up Slope From Street, Garage Faces Front, Paved, RV Potential, Workshop in Garage
- Attached garage spaces: 1
- Carport spaces: 2
- Covered spaces: 3
Features
- Levels: One
- Stories: 1
- Entry location: Front
- Patio & porch: Covered, Open, Patio, Tile
- Exterior features: Koi Pond, Rain Gutters
- Pool features: None
- Has spa: Yes
- Spa features: Above Ground, Fiberglass, Heated, Private
- Fencing: Needs Repair,Partial
- Has view: Yes
- View description: Neighborhood
Lot
- Size: 0.62 Acres
- Features: Back Yard, Front Yard, Lawn, Landscaped, Sprinkler System, Trees
Details
- Additional structures: Shed(s), Workshop
- Parcel number: 079340010000
- Zoning: AR5
- Special conditions: Trust
Construction
Type & style
- Home type: SingleFamily
- Architectural style: Colonial
- Property subtype: Single Family Residence
Materials
- Shingle Siding, Stucco, Wood Siding
- Foundation: Concrete Perimeter, Pillar/Post/Pier, Slab
- Roof: Composition
Condition
- Repairs Cosmetic
- New construction: No
- Year built: 1960
Utilities & green energy
- Electric: Electricity - On Property, Photovoltaics Third-Party Owned
- Sewer: Septic Tank
- Water: Public
- Utilities for property: Cable Available, Electricity Connected, Propane, Phone Available, Water Connected, Overhead Utilities
Community & neighborhood
Security
- Security features: Carbon Monoxide Detector(s), Smoke Detector(s)
Community
- Community features: Rural
Location
- Region: Oroville
Other
Other facts
- Listing terms: Cash,Cash to New Loan
- Road surface type: Paved
Price history
| Date | Event | Price |
|---|---|---|
| 9/26/2025 | Sold | $343,000-4.6%$159/sqft |
Source: | ||
| 8/24/2025 | Contingent | $359,500$166/sqft |
Source: | ||
| 7/29/2025 | Price change | $359,500-5.3%$166/sqft |
Source: | ||
| 6/12/2025 | Listed for sale | $379,500$175/sqft |
Source: | ||
Public tax history
| Year | Property taxes | Tax assessment |
|---|---|---|
| 2025 | $4,452 +120.8% | $410,000 +220.5% |
| 2024 | $2,016 +51.5% | $127,935 +2% |
| 2023 | $1,331 +3.5% | $125,427 +2% |
Find assessor info on the county website
Neighborhood: 95966
Nearby schools
GreatSchools rating
- 6/10Ophir Elementary SchoolGrades: K-5Distance: 0.8 mi
- 5/10Ishi Hills Middle SchoolGrades: 6-8Distance: 2.7 mi
- 5/10Las Plumas High SchoolGrades: 9-12Distance: 3.3 mi

Get pre-qualified for a loan
At Zillow Home Loans, we can pre-qualify you in as little as 5 minutes with no impact to your credit score.An equal housing lender. NMLS #10287.


