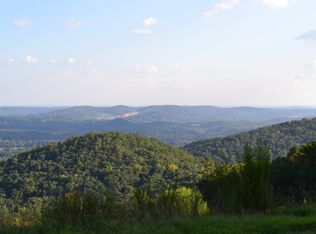Beautiful Mountain Home with spectacular 60 mile views North to Chattanooga, South to Atlanta and West to Alabama. Custom built Modern Rustic home with 2 Master Suites and 2 additional bedrooms on the terrace level. Reclaimed rustic oak floors, large timbers and stone and ample windows give this home a true mountain cabin feel. Has a vacation feeling while only minutes from Historic Downtown Rome GA, hospitals, schools and a view of all of the largest College Campus in the world, Berry College. This home is built on poured walls with Hardie Concrete material siding for a lifetime of low maintenance. Insulation is spray foam and the HVAC is high efficiency with a separate system on each floor and WiFi thermostats. This home has high speed internet and Full Wifi signal on every floor as well as outside to connect all your devices, appliances or working from home.
This property is off market, which means it's not currently listed for sale or rent on Zillow. This may be different from what's available on other websites or public sources.
