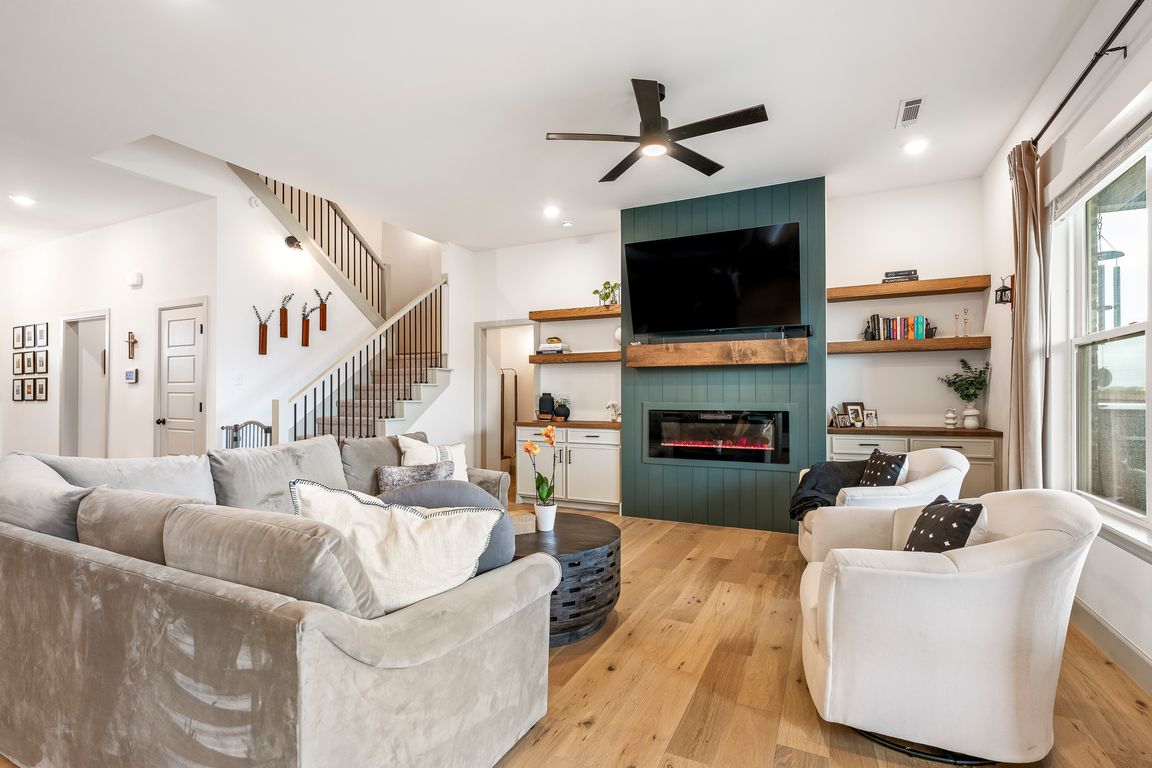
For salePrice cut: $10K (10/31)
$469,900
4beds
2,225sqft
1050 Mammoth St, Bentonville, AR 72713
4beds
2,225sqft
Single family residence
Built in 2023
8,276 sqft
2 Garage spaces
$211 price/sqft
$200 annually HOA fee
What's special
Garden bedsSmart split floorplanCovered patioOpen-concept kitchenFully fenced backyardGranite countertopsWalk-in pantry
MOTIVATED SELLER! Beautiful modern farmhouse in Annika Estates now listed at $479,900 with a $5,000 seller-paid credit toward buyer closing or lending costs! Priced at just $215.68/sq ft, this 4-bed, 3-bath home offers a smart split floorplan with the primary suite and one secondary bedroom on the main level, perfect ...
- 42 days |
- 1,439 |
- 168 |
Source: ArkansasOne MLS,MLS#: 1323354 Originating MLS: Northwest Arkansas Board of REALTORS MLS
Originating MLS: Northwest Arkansas Board of REALTORS MLS
Travel times
Living Room
Kitchen
Primary Bedroom
Zillow last checked: 8 hours ago
Listing updated: November 04, 2025 at 10:30pm
Listed by:
Bruce Gillispie brucegillispie@gmail.com,
Better Homes and Gardens Real Estate Journey Bento 479-319-3737
Source: ArkansasOne MLS,MLS#: 1323354 Originating MLS: Northwest Arkansas Board of REALTORS MLS
Originating MLS: Northwest Arkansas Board of REALTORS MLS
Facts & features
Interior
Bedrooms & bathrooms
- Bedrooms: 4
- Bathrooms: 3
- Full bathrooms: 3
Primary bedroom
- Level: Main
Bedroom
- Level: Main
Bedroom
- Level: Second
Bedroom
- Level: Second
Primary bathroom
- Level: Main
Bathroom
- Level: Main
Bathroom
- Level: Second
Eat in kitchen
- Level: Main
Garage
- Level: Main
Great room
- Level: Main
Utility room
- Level: Main
Heating
- Central, Gas
Cooling
- Central Air, Electric
Appliances
- Included: Convection Oven, Dishwasher, Exhaust Fan, Electric Oven, Electric Water Heater, Gas Cooktop, Disposal, Microwave, Range Hood, Self Cleaning Oven, ENERGY STAR Qualified Appliances, Plumbed For Ice Maker
- Laundry: Washer Hookup, Dryer Hookup
Features
- Attic, Built-in Features, Ceiling Fan(s), Eat-in Kitchen, Granite Counters, Pantry, Programmable Thermostat, Split Bedrooms, Storage, Walk-In Closet(s), Window Treatments
- Flooring: Carpet, Luxury Vinyl Plank, Tile
- Windows: Double Pane Windows, Vinyl, Blinds, Drapes
- Basement: None
- Number of fireplaces: 1
- Fireplace features: Family Room, Gas Log
Interior area
- Total structure area: 2,225
- Total interior livable area: 2,225 sqft
Video & virtual tour
Property
Parking
- Total spaces: 2
- Parking features: Attached, Garage Door Opener
- Has garage: Yes
- Covered spaces: 2
Features
- Levels: Two
- Stories: 2
- Patio & porch: Covered
- Exterior features: Concrete Driveway
- Fencing: Back Yard,Privacy,Wood
- Waterfront features: None
Lot
- Size: 8,276.4 Square Feet
- Dimensions: 60 x 135
- Features: Cleared, City Lot, Landscaped, Level, Subdivision
Details
- Additional structures: None
- Parcel number: 0607230000
- Zoning description: Residential
- Special conditions: None
Construction
Type & style
- Home type: SingleFamily
- Property subtype: Single Family Residence
Materials
- Brick
- Foundation: Slab
- Roof: Asphalt,Shingle
Condition
- New construction: No
- Year built: 2023
Utilities & green energy
- Sewer: Public Sewer
- Water: Public
- Utilities for property: Electricity Available, Sewer Available, Water Available, Recycling Collection
Green energy
- Energy efficient items: Appliances, Solar Panel(s)
- Energy generation: Solar
Community & HOA
Community
- Features: Curbs, Near Schools, Sidewalks
- Security: Security System, Fire Alarm, Smoke Detector(s)
- Subdivision: Annika Estates Ph Ii Centerton
HOA
- Has HOA: Yes
- Services included: Common Areas, Other
- HOA fee: $200 annually
Location
- Region: Bentonville
Financial & listing details
- Price per square foot: $211/sqft
- Annual tax amount: $4,653
- Date on market: 9/25/2025
- Cumulative days on market: 42 days
- Listing terms: ARM,Conventional,FHA,VA Loan
- Road surface type: Paved