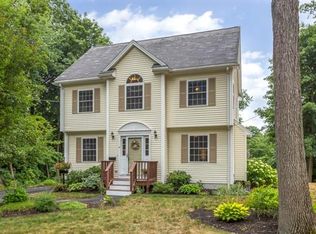Conveniently situated in the WELCOMING community of Reading, this 3 bedroom, 2 full bath home is TRULY an EXCEPTIONAL offering! COMPLETELY renovated in 2014, this meticulously maintained home features: an open concept layout which is ideal for entertaining family and friends! The kitchen showcases STUNNING granite counters & glass tile backsplash, under counter lighting, & EFFICIENT stainless steel appliances. The OVERSIZED lower level is an EXCELLENT space for guests, teens or a Zen Den! The exterior exhibits professional landscaping with Arborvitaes Perennials, a composite deck & upper balcony, and a brick patio & irrigation! Vinyl fencing also surrounds the property. Other updates: MA Save Energy Audit w/improved attic installation ('19), new Pella storm door ('19), new water main installation, Lennox 2 stage HVAC/Central AC, Harvey windows ('14) & a new roof w/25 yr architectural high wind shingles ('12). This home is convenient to all area amenities, highways and Reading schools!
This property is off market, which means it's not currently listed for sale or rent on Zillow. This may be different from what's available on other websites or public sources.
