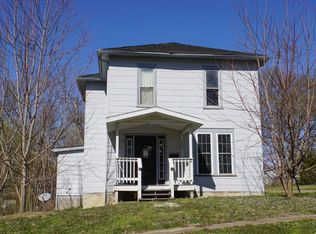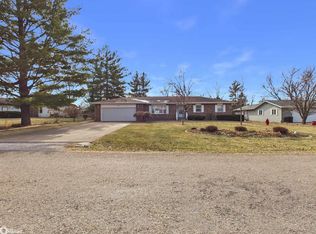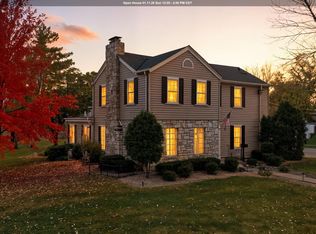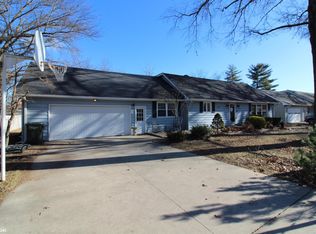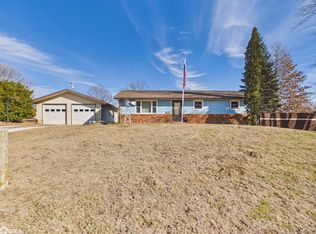Stunning Newly Remodeled 2-Story Home! This beautiful 2-story home offers stunning modern updates. The main floor features a spaciousbedroom with a full bathroom, as well as a convenient half-bath for guests. You'll find brand-new LVP flooring throughout the main level, withfresh carpet in a couple bedrooms, some refinished hardwood floors upstairs, and the breathtaking refinished staircase. The upstairs includestwo cozy bedrooms and a full bathroom, along with a versatile bonus room off one of the bedrooms, that can be used as an amazing walk-incloset, office, playroom, or additional living space. The open area upstairs is perfect for a little family room, sitting area, or play area, offeringplenty of flexibility. The home has been completely updated with new drywall, electrical, plumbing with a manabloc panel, fixtures, appliances,and so much more! Many of the windows have been replaced, enhancing energy efficiency and bringing in abundant natural light. For comfort, the house is equipped with a new HVAC system, including an extra blower to ensure even heating and cooling upstairs, along with a new water heater. The exterior features new gutters, soffits, and fascia. The oversized 1-car detached garage provides extra space for storage or a work area, while the large gravel parking area offers ample room for additional vehicles or recreational equipment. This home truly combines modern living with thoughtful design—don’t miss your chance to make it yours!
Active
$214,900
1050 Main St, Hamilton, IL 62341
3beds
1,760sqft
Est.:
Single Family Residence
Built in 1890
0.93 Acres Lot
$-- Zestimate®
$122/sqft
$-- HOA
What's special
Stunning modern updatesBreathtaking refinished staircaseNew drywallNew water heaterRefinished hardwood floors upstairsConvenient half-bath for guests
- 28 days |
- 505 |
- 16 |
Zillow last checked: 8 hours ago
Listing updated: January 21, 2026 at 05:01pm
Listed by:
Keeli Massimo 847-346-9074,
Weichert Realtors-The Massimo Group
Source: NoCoast MLS as distributed by MLS GRID,MLS#: 6334930
Tour with a local agent
Facts & features
Interior
Bedrooms & bathrooms
- Bedrooms: 3
- Bathrooms: 3
- Full bathrooms: 2
- 1/2 bathrooms: 1
Bedroom 2
- Level: Upper
Bedroom 3
- Level: Upper
Other
- Level: Main
Dining room
- Level: Main
Family room
- Level: Upper
Kitchen
- Level: Main
Living room
- Level: Main
Heating
- Forced Air
Cooling
- Central Air
Features
- Basement: Partial,Unfinished,Walk-Out Access
Interior area
- Total interior livable area: 1,760 sqft
Video & virtual tour
Property
Parking
- Total spaces: 1
- Parking features: Outside, Gravel
- Garage spaces: 1
Accessibility
- Accessibility features: None
Features
- Levels: Two
Lot
- Size: 0.93 Acres
- Dimensions: 173 x 235
Details
- Parcel number: 1129350037
Construction
Type & style
- Home type: SingleFamily
- Property subtype: Single Family Residence
Materials
- Vinyl Siding
Condition
- Year built: 1890
Utilities & green energy
- Sewer: Public Sewer
- Water: Public
Community & HOA
HOA
- Has HOA: No
- HOA name: SEIA
Location
- Region: Hamilton
Financial & listing details
- Price per square foot: $122/sqft
- Tax assessed value: $80,196
- Annual tax amount: $2,210
- Date on market: 1/18/2026
- Cumulative days on market: 310 days
Estimated market value
Not available
Estimated sales range
Not available
Not available
Price history
Price history
| Date | Event | Price |
|---|---|---|
| 10/21/2025 | Price change | $214,900-4.4%$122/sqft |
Source: | ||
| 9/2/2025 | Price change | $224,900-6.3%$128/sqft |
Source: | ||
| 6/17/2025 | Price change | $239,900-4%$136/sqft |
Source: | ||
| 4/9/2025 | Listed for sale | $249,900+880%$142/sqft |
Source: | ||
| 7/1/2022 | Sold | $25,500-60.8%$14/sqft |
Source: Public Record Report a problem | ||
Public tax history
Public tax history
| Year | Property taxes | Tax assessment |
|---|---|---|
| 2024 | $2,325 +5.2% | $26,732 +8.4% |
| 2023 | $2,210 +42.9% | $24,654 +5.8% |
| 2022 | $1,546 +9.9% | $23,293 +8.2% |
Find assessor info on the county website
BuyAbility℠ payment
Est. payment
$1,241/mo
Principal & interest
$833
Property taxes
$333
Home insurance
$75
Climate risks
Neighborhood: 62341
Nearby schools
GreatSchools rating
- 6/10Hamilton Elementary SchoolGrades: PK-8Distance: 0.7 mi
- 10/10Hamilton Jr/Sr High SchoolGrades: 9-12Distance: 0.4 mi
- Loading
- Loading
