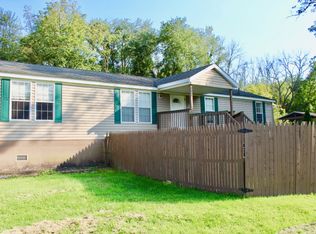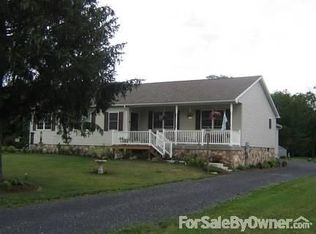Elevated ranch home with nice sunny rear facing deck, large 2 car garage, shed, on 1.7 cleared acres, out near old Salona school. Open floor plan, with new carpeting in LR. Very pretty setting and level lot. Flood insurance required but very affordable due to house being elevated. Crawl space below home.
This property is off market, which means it's not currently listed for sale or rent on Zillow. This may be different from what's available on other websites or public sources.

