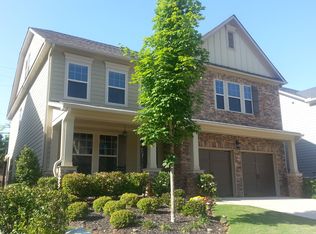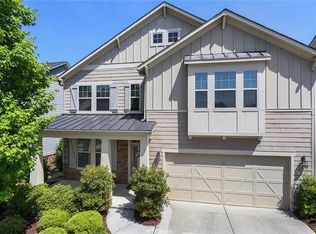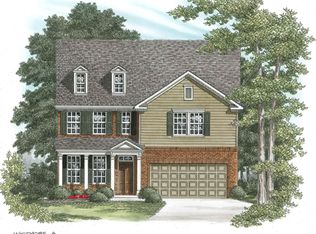Closed
$637,000
1050 Legacy Ln, Milton, GA 30004
4beds
3,244sqft
Single Family Residence, Residential
Built in 2012
6,098.4 Square Feet Lot
$691,900 Zestimate®
$196/sqft
$3,951 Estimated rent
Home value
$691,900
$657,000 - $733,000
$3,951/mo
Zestimate® history
Loading...
Owner options
Explore your selling options
What's special
Enjoy living in fashionable Milton ~ known for it's upscale rural heritage, some of the best schools in the state of Georgia, and a charming city center at The Green in Crabapple. Milton Preserve is a newer community with craftsman-style homes on manicured lawns. Located across from Crooked Creek CC just past Bethany Village and near Avalon, downtown Alpharetta, and Halcyon. Most popular floor plan with so much space! The kitchen is designed for gatherings among friends and family ~ stainless appliances, gas range, walk-in pantry and communal island which seats four or more. The great room with fireplace and wall of windows has room for everyone ~ be everyone's favorite host during football season! Work from home or curl up with a good book in the front room (glass-paned French door private) which can also serve as a bedroom on main. The back yard is fenced with a patio for al fresco dining, outdoor grilling, and sunbathing. Head upstairs to the primary bedroom retreat with spa-like bathroom. All four bedrooms have ensuite bathrooms and large walk-in closets. Rainy days are play days in the upstairs loft. And sunny days are perfect for a visit to the community park with gazebo and firepit. Yes, it's in the Cambridge School District. Yes, life is better in North Fulton. Schedule a showing today.
Zillow last checked: 8 hours ago
Listing updated: February 10, 2025 at 08:44am
Listing Provided by:
Kathy Whitehouse,
Ansley Real Estate| Christie's International Real Estate 404-667-5557
Bought with:
SurabhiNitin Arora, 384720
Keller Williams North Atlanta
Source: FMLS GA,MLS#: 7216640
Facts & features
Interior
Bedrooms & bathrooms
- Bedrooms: 4
- Bathrooms: 4
- Full bathrooms: 4
- Main level bathrooms: 1
Primary bedroom
- Features: Oversized Master
- Level: Oversized Master
Bedroom
- Features: Oversized Master
Primary bathroom
- Features: Double Vanity, Separate Tub/Shower, Soaking Tub
Dining room
- Features: Great Room
Kitchen
- Features: Breakfast Bar, Cabinets Other, Kitchen Island, Pantry Walk-In, Stone Counters, View to Family Room
Heating
- Central
Cooling
- Ceiling Fan(s), Central Air
Appliances
- Included: Dishwasher, Disposal, Gas Range, Gas Water Heater, Microwave, Refrigerator
- Laundry: In Hall, Laundry Room, Upper Level
Features
- Bookcases, Crown Molding, Entrance Foyer, High Ceilings 10 ft Main, High Speed Internet
- Flooring: Carpet, Ceramic Tile, Hardwood
- Windows: Double Pane Windows, Window Treatments
- Basement: None
- Attic: Pull Down Stairs
- Number of fireplaces: 1
- Fireplace features: Blower Fan, Gas Log, Gas Starter, Great Room
- Common walls with other units/homes: No Common Walls
Interior area
- Total structure area: 3,244
- Total interior livable area: 3,244 sqft
Property
Parking
- Total spaces: 2
- Parking features: Garage
- Garage spaces: 2
Accessibility
- Accessibility features: None
Features
- Levels: Two
- Stories: 2
- Patio & porch: Covered, Front Porch
- Exterior features: Private Yard, Rear Stairs
- Pool features: None
- Spa features: None
- Fencing: Back Yard,Fenced,Wrought Iron
- Has view: Yes
- View description: Other
- Waterfront features: None
- Body of water: None
Lot
- Size: 6,098 sqft
- Features: Landscaped, Level
Details
- Additional structures: None
- Parcel number: 22 539007584924
- Other equipment: None
- Horse amenities: None
Construction
Type & style
- Home type: SingleFamily
- Architectural style: Craftsman
- Property subtype: Single Family Residence, Residential
Materials
- HardiPlank Type
- Foundation: Slab
- Roof: Shingle
Condition
- Resale
- New construction: No
- Year built: 2012
Utilities & green energy
- Electric: 110 Volts, 220 Volts in Laundry
- Sewer: Public Sewer
- Water: Public
- Utilities for property: Cable Available, Electricity Available, Natural Gas Available, Phone Available, Sewer Available, Underground Utilities, Water Available
Green energy
- Energy efficient items: None
- Energy generation: None
Community & neighborhood
Security
- Security features: Carbon Monoxide Detector(s), Smoke Detector(s)
Community
- Community features: Homeowners Assoc, Sidewalks, Street Lights
Location
- Region: Milton
- Subdivision: Milton Preserve
HOA & financial
HOA
- Has HOA: Yes
- HOA fee: $1,000 semi-annually
- Services included: Reserve Fund, Trash
Other
Other facts
- Listing terms: 1031 Exchange,Cash,Conventional,FHA
- Road surface type: Paved
Price history
| Date | Event | Price |
|---|---|---|
| 6/21/2023 | Sold | $637,000-2%$196/sqft |
Source: | ||
| 6/4/2023 | Pending sale | $650,000$200/sqft |
Source: | ||
| 5/18/2023 | Listed for sale | $650,000+1.6%$200/sqft |
Source: | ||
| 5/11/2023 | Listing removed | $639,900$197/sqft |
Source: | ||
| 5/4/2023 | Listed for sale | $639,900-1.5%$197/sqft |
Source: | ||
Public tax history
| Year | Property taxes | Tax assessment |
|---|---|---|
| 2024 | $6,127 +151.8% | $234,560 +14.4% |
| 2023 | $2,433 -13.8% | $204,960 +12% |
| 2022 | $2,821 +0.5% | $183,040 +1.5% |
Find assessor info on the county website
Neighborhood: 30004
Nearby schools
GreatSchools rating
- 8/10Cogburn Woods Elementary SchoolGrades: PK-5Distance: 1.8 mi
- 7/10Hopewell Middle SchoolGrades: 6-8Distance: 2 mi
- 9/10Cambridge High SchoolGrades: 9-12Distance: 0.8 mi
Schools provided by the listing agent
- Elementary: Cogburn Woods
- Middle: Hopewell
- High: Cambridge
Source: FMLS GA. This data may not be complete. We recommend contacting the local school district to confirm school assignments for this home.
Get a cash offer in 3 minutes
Find out how much your home could sell for in as little as 3 minutes with a no-obligation cash offer.
Estimated market value
$691,900
Get a cash offer in 3 minutes
Find out how much your home could sell for in as little as 3 minutes with a no-obligation cash offer.
Estimated market value
$691,900


