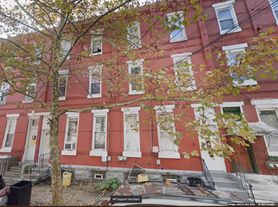Welcome to beautiful 1050 Lamberton Street, a beautifully renovated 2 bedroom, 2 bathroom townhome in the prestigious Delaware Run community! Enter through the front door into the expansive main living space highlighted by new floors, paint, and light fixtures. Next to the oversized living room sits the large dining area which has plenty of space to host your finest parties and gatherings, just in time for the holiday season. The adjacent kitchen features all new top of the line appliances as well as a brand new luxury backsplash with hand laid herringbone feature as the centerpiece. This kitchen will evoke the chef within you. No need to climb any stairs as there's a massive full bathroom just off the kitchen to allow maximum comfort. Central heating and cooling throughout this townhome will allow you to always be relaxed no matter the season. When it's time to retreat for the evening, ascend the grand double height stairway to your sleeping quarters. Up there you'll find two generous sized bedrooms fit for any king or queen. In addition, there is yet another full bathroom on this floor to ensure you're comfortable and have convenience no matter what time of day or night. Your laundry setup with brand new washer and dryer is also located on this floor so you don't have to lug your clothes up and down stairs any more. Finally, this gorgeous home has its own garage that is freshly painted and has a new automatic door opener. It also boasts a private driveway with space for another vehicle. Welcome home, it doesn't get any better than this!
Townhouse for rent
$2,350/mo
1050 Lamberton St, Trenton, NJ 08611
2beds
1,275sqft
Price may not include required fees and charges.
Townhouse
Available Thu Jan 1 2026
Cats, small dogs OK
Central air, electric
1 Parking space parking
Natural gas, forced air
What's special
Grand double height stairwayTwo generous sized bedroomsNew floorsExpansive main living space
- 7 days |
- -- |
- -- |
Zillow last checked: 8 hours ago
Listing updated: December 05, 2025 at 04:49am
Travel times
Looking to buy when your lease ends?
Consider a first-time homebuyer savings account designed to grow your down payment with up to a 6% match & a competitive APY.
Facts & features
Interior
Bedrooms & bathrooms
- Bedrooms: 2
- Bathrooms: 3
- Full bathrooms: 3
Heating
- Natural Gas, Forced Air
Cooling
- Central Air, Electric
Features
- Has basement: Yes
Interior area
- Total interior livable area: 1,275 sqft
Property
Parking
- Total spaces: 1
- Parking features: Detached, On Street, Covered
- Details: Contact manager
Features
- Exterior features: Contact manager
Details
- Parcel number: 1111903000030211
Construction
Type & style
- Home type: Townhouse
- Property subtype: Townhouse
Condition
- Year built: 2011
Building
Management
- Pets allowed: Yes
Community & HOA
Location
- Region: Trenton
Financial & listing details
- Lease term: Contact For Details
Price history
| Date | Event | Price |
|---|---|---|
| 12/1/2025 | Listed for rent | $2,350+27%$2/sqft |
Source: Bright MLS #NJME2070376 | ||
| 11/29/2022 | Listing removed | -- |
Source: Zillow Rental Network Premium | ||
| 11/26/2022 | Listed for rent | $1,850$1/sqft |
Source: Zillow Rental Network Premium #NJME2024812 | ||
| 9/30/2022 | Sold | $131,250+5%$103/sqft |
Source: | ||
| 7/13/2022 | Pending sale | $125,000$98/sqft |
Source: Berkshire Hathaway HomeServices Fox & Roach, REALTORS #NJME2019352 | ||
