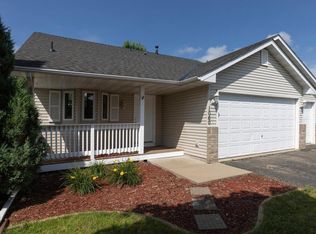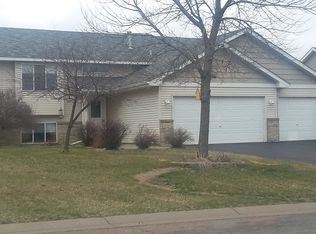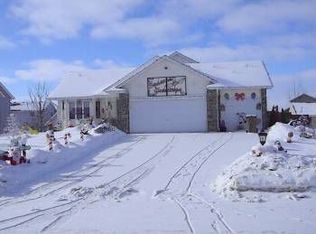Closed
$315,000
1050 Kilbirnie Rd, Big Lake, MN 55309
3beds
1,754sqft
Single Family Residence
Built in 1999
0.32 Acres Lot
$333,700 Zestimate®
$180/sqft
$2,065 Estimated rent
Home value
$333,700
$317,000 - $350,000
$2,065/mo
Zestimate® history
Loading...
Owner options
Explore your selling options
What's special
Step into luxury living with this exceptional home! Experience the elegance of an open floor plan designed for seamless entertaining and relaxation. Picture yourself in the heart of the home, where a open kitchen awaits with a spacious center island, perfect for hosting gatherings or enjoying family meals. The walkout lower level beckons with its abundance of nature light streaming through two patio doors, offering endless possibilities for leisure and entertainment. Outside, indulge in the serenity of a beautifully landscaped fenced yard and deck, ideal for both hosting or unwinding after a long day. With its proximity to a park and walking trails, this home promises not just convenience, but a lifestyle of tranquility and adventure. Don't let this opportunity slip away - claim your slice of paradise today!
Zillow last checked: 8 hours ago
Listing updated: May 06, 2025 at 03:20pm
Listed by:
Nora Job 763-548-4310,
Edina Realty, Inc.
Bought with:
Jenny Rubio
National Realty Guild
Source: NorthstarMLS as distributed by MLS GRID,MLS#: 6505361
Facts & features
Interior
Bedrooms & bathrooms
- Bedrooms: 3
- Bathrooms: 2
- Full bathrooms: 2
Bedroom 1
- Level: Lower
- Area: 322 Square Feet
- Dimensions: 14x23
Bedroom 2
- Level: Upper
- Area: 154 Square Feet
- Dimensions: 11x14
Bedroom 3
- Level: Upper
- Area: 140 Square Feet
- Dimensions: 10x14
Bathroom
- Level: Lower
- Area: 70 Square Feet
- Dimensions: 7x10
Bathroom
- Level: Upper
- Area: 72.8 Square Feet
- Dimensions: 8x9.10
Family room
- Level: Lower
- Area: 230 Square Feet
- Dimensions: 10x23
Family room
- Level: Lower
- Area: 169 Square Feet
- Dimensions: 13x13
Foyer
- Level: Main
- Area: 53.2 Square Feet
- Dimensions: 7.6x7
Kitchen
- Level: Upper
- Area: 180 Square Feet
- Dimensions: 10x18
Laundry
- Level: Lower
- Area: 80 Square Feet
- Dimensions: 8x10
Living room
- Level: Upper
- Area: 310.5 Square Feet
- Dimensions: 13.5x23
Heating
- Forced Air
Cooling
- Central Air
Appliances
- Included: Dishwasher, Dryer, Gas Water Heater, Microwave, Range, Refrigerator, Washer
Features
- Basement: Block,Crawl Space,Drain Tiled,Egress Window(s),Finished,Full,Sump Pump,Walk-Out Access
- Has fireplace: No
Interior area
- Total structure area: 1,754
- Total interior livable area: 1,754 sqft
- Finished area above ground: 924
- Finished area below ground: 830
Property
Parking
- Total spaces: 3
- Parking features: Attached, Asphalt, Garage Door Opener
- Attached garage spaces: 3
- Has uncovered spaces: Yes
- Details: Garage Dimensions (20x32), Garage Door Height (7), Garage Door Width (16)
Accessibility
- Accessibility features: None
Features
- Levels: Multi/Split
- Patio & porch: Deck
- Pool features: None
- Fencing: Chain Link,Full
Lot
- Size: 0.32 Acres
- Dimensions: 104 x 135 x 62 x 122
- Features: Wooded
Details
- Foundation area: 1754
- Parcel number: 654950315
- Zoning description: Residential-Single Family
Construction
Type & style
- Home type: SingleFamily
- Property subtype: Single Family Residence
Materials
- Brick Veneer, Vinyl Siding, Block, Frame
- Roof: Age Over 8 Years,Asphalt
Condition
- Age of Property: 26
- New construction: No
- Year built: 1999
Utilities & green energy
- Electric: Circuit Breakers, 150 Amp Service
- Gas: Natural Gas
- Sewer: City Sewer/Connected
- Water: City Water/Connected
Community & neighborhood
Location
- Region: Big Lake
- Subdivision: The Shores Of Lake Mitchell Sixth Add
HOA & financial
HOA
- Has HOA: No
Other
Other facts
- Road surface type: Paved
Price history
| Date | Event | Price |
|---|---|---|
| 4/23/2024 | Sold | $315,000+2.3%$180/sqft |
Source: | ||
| 3/25/2024 | Pending sale | $308,000$176/sqft |
Source: | ||
| 3/22/2024 | Listed for sale | $308,000+25.7%$176/sqft |
Source: | ||
| 5/8/2020 | Sold | $245,000+4.3%$140/sqft |
Source: | ||
| 3/15/2020 | Listed for sale | $235,000+18.1%$134/sqft |
Source: Realty Group LLC #5505193 Report a problem | ||
Public tax history
| Year | Property taxes | Tax assessment |
|---|---|---|
| 2024 | $3,714 +7.5% | $276,417 -3.8% |
| 2023 | $3,456 +9.1% | $287,362 +6% |
| 2022 | $3,168 +1.7% | $271,012 +34.5% |
Find assessor info on the county website
Neighborhood: 55309
Nearby schools
GreatSchools rating
- 7/10Independence Elementary SchoolGrades: 3-5Distance: 1.9 mi
- 5/10Big Lake Middle SchoolGrades: 6-8Distance: 1.7 mi
- 9/10Big Lake Senior High SchoolGrades: 9-12Distance: 1.6 mi
Get a cash offer in 3 minutes
Find out how much your home could sell for in as little as 3 minutes with a no-obligation cash offer.
Estimated market value
$333,700


