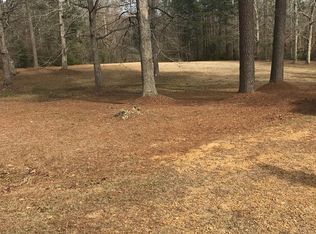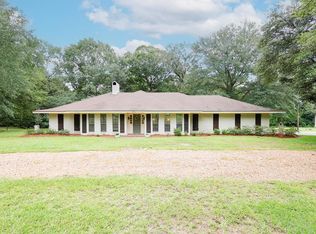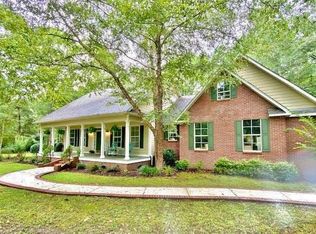Custom built home in NPSD. It features 3 bedrooms with 2.5 baths The master suite is spacious with a master bath a whirlpool tub and separate shower. The additional bedrooms have a jack and jill bath. The den and dining room are open and perfect for entertaining. The kitchen is custom with granite and too many features to list. Downstairs is an office which could serve as a 4th bedroom. Upstairs is a game room or children's den with a wet bar and closets,this could potentially be another bedroom.
This property is off market, which means it's not currently listed for sale or rent on Zillow. This may be different from what's available on other websites or public sources.


