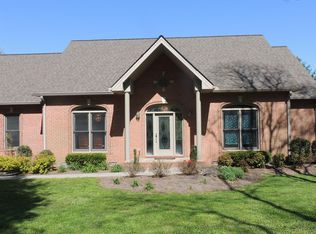Closed
$649,000
1050 John Wright Rd, Mount Juliet, TN 37122
3beds
1,781sqft
Single Family Residence, Residential
Built in 1995
1.5 Acres Lot
$646,900 Zestimate®
$364/sqft
$2,294 Estimated rent
Home value
$646,900
$602,000 - $699,000
$2,294/mo
Zestimate® history
Loading...
Owner options
Explore your selling options
What's special
Truly, pack your bags! This setup is your dream property in the heart of Mt Juliet! Not ONE but TWO amazing shops that are a MUST SEE! These are not your typical man caves or garages. They are what you've been seeking. 3 Bedroom & 2 Bathroom home with beautiful updated full baths! Cozy fireplace ready for your fall nights and holiday gatherings! Built-in closets! Primary Suite on the main level! Built-in bed upstairs! Great loft office upstairs! Areas of the shops are heated and cooled. Shop also has a remodeled office and a half bath! HVAC unit in shop is one year old. 400 amp service to the back workshop. Chicken coop can remain with the property! Bee hives will not remain. NO HOA!! Outstanding schools! Great community! Convenient to the Nashville International Airport (BNA), grocery and retail shopping, medical offices and Tri-Star hospitals. This property truly has all of the convenience and all of the space to get your home business up and running!
Zillow last checked: 8 hours ago
Listing updated: March 01, 2025 at 12:02pm
Listing Provided by:
Lyndon LaFevers 615-202-0405,
RE/MAX Carriage House,
Lauren LaFevers-Flatt 615-477-4374,
RE/MAX Carriage House
Bought with:
Kristen Carbine, 336524
Onward Real Estate
Source: RealTracs MLS as distributed by MLS GRID,MLS#: 2759648
Facts & features
Interior
Bedrooms & bathrooms
- Bedrooms: 3
- Bathrooms: 2
- Full bathrooms: 2
- Main level bedrooms: 1
Bedroom 1
- Area: 224 Square Feet
- Dimensions: 14x16
Bedroom 2
- Area: 192 Square Feet
- Dimensions: 12x16
Bedroom 3
- Area: 196 Square Feet
- Dimensions: 14x14
Kitchen
- Area: 308 Square Feet
- Dimensions: 14x22
Living room
- Area: 252 Square Feet
- Dimensions: 14x18
Heating
- Central, Propane
Cooling
- Central Air
Appliances
- Included: Dishwasher, Refrigerator, Built-In Electric Oven, Electric Range
Features
- Built-in Features, Ceiling Fan(s), Pantry
- Flooring: Wood, Laminate, Vinyl
- Basement: Crawl Space
- Number of fireplaces: 1
- Fireplace features: Family Room, Gas
Interior area
- Total structure area: 1,781
- Total interior livable area: 1,781 sqft
- Finished area above ground: 1,781
Property
Features
- Levels: One
- Stories: 2
- Patio & porch: Porch, Covered, Deck
- Fencing: Partial
Lot
- Size: 1.50 Acres
- Features: Cleared, Level
Details
- Parcel number: 076 02103 000
- Special conditions: Standard
Construction
Type & style
- Home type: SingleFamily
- Property subtype: Single Family Residence, Residential
Materials
- Vinyl Siding
Condition
- New construction: No
- Year built: 1995
Utilities & green energy
- Sewer: Septic Tank
- Water: Public
- Utilities for property: Water Available
Community & neighborhood
Location
- Region: Mount Juliet
- Subdivision: Oak Valley
Price history
| Date | Event | Price |
|---|---|---|
| 2/28/2025 | Sold | $649,000-4.8%$364/sqft |
Source: | ||
| 2/3/2025 | Contingent | $682,000$383/sqft |
Source: | ||
| 1/31/2025 | Price change | $682,000-2.6%$383/sqft |
Source: | ||
| 1/21/2025 | Price change | $699,900-3.3%$393/sqft |
Source: | ||
| 12/30/2024 | Price change | $724,000-0.7%$407/sqft |
Source: | ||
Public tax history
| Year | Property taxes | Tax assessment |
|---|---|---|
| 2024 | $1,333 | $69,825 |
| 2023 | $1,333 +0.4% | $69,825 +0.4% |
| 2022 | $1,328 | $69,575 |
Find assessor info on the county website
Neighborhood: 37122
Nearby schools
GreatSchools rating
- 7/10Springdale Elementary SchoolGrades: PK-5Distance: 0.9 mi
- 6/10West Wilson Middle SchoolGrades: 6-8Distance: 2.1 mi
- 8/10Mt. Juliet High SchoolGrades: 9-12Distance: 3.8 mi
Schools provided by the listing agent
- Elementary: Springdale Elementary School
- Middle: West Wilson Middle School
- High: Mt. Juliet High School
Source: RealTracs MLS as distributed by MLS GRID. This data may not be complete. We recommend contacting the local school district to confirm school assignments for this home.
Get a cash offer in 3 minutes
Find out how much your home could sell for in as little as 3 minutes with a no-obligation cash offer.
Estimated market value
$646,900
