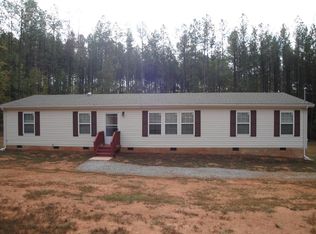The beautiful home on 2 acres in Rutledge is a must see! Newly renovated kitchen that features granite countertops, subway tile back splash, new appliances, new custom built cabinets, brand new sink and tons of storage. Other renovations include new paint in the dining and living rooms, laminate flooring throughout the house, and a completely renovated laundry room. Brand new HVAC unit was installed in September 2019 with all new duct work as well! House is almost brand new! Priced to sell!
This property is off market, which means it's not currently listed for sale or rent on Zillow. This may be different from what's available on other websites or public sources.
