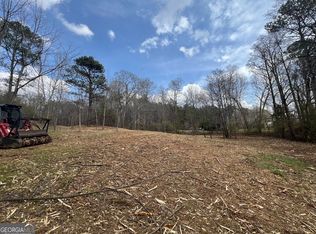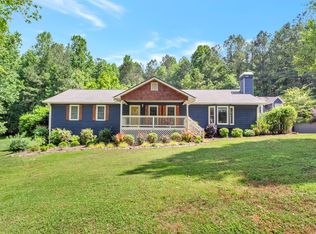Gorgeous, exceptionally well maintained home on 2.61 beautiful acres with no HOA. Enjoy stunning sunsets from the huge front porch. Lots of natural light and striking hardwood floors throughout main living areas. Eat-in kitchen offers granite counters stainless steel GE Profile appliances, massive island with single bowl deep sink, ample cabinet space, baker's pantry, and walk-in pantry. Large Family Room with fireplace and built-in bookshelves leads to covered deck overlooking private back yard. Spacious Formal Dining Room is perfect for special occasions/holidays. Main level office or formal living room. Oversized master suite on main level has his/hers closets and updated master bath including subway tiled shower with marble tile floor and his/hers vanities. Three sizable secondary bedrooms including one guest suite, hall bath, and a spacious bonus room comprise the second floor. Finished terrace level boasts media room with tiered seating and kitchenette and nearby half bath. Additional suite offers sunny living room leading to patio, spacious bedroom with custom built-ins, and stunning custom closet and full bath with custom cabinetry. Abundant storage throughout including large storage room in terrace level. New(er) systems including tankless water heater, 2.5 y.o. architectural roof, and 1 yr old HVAC systems on upper 2 floors. Highly desired school district. Convenient to 575 and close to growing downtown Ball Ground.
This property is off market, which means it's not currently listed for sale or rent on Zillow. This may be different from what's available on other websites or public sources.

