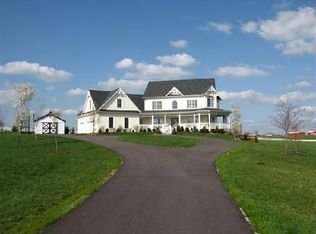A rare offering in the heart of horse country! This incredible property offers just over 5 acres with a house that sits well off the road. Over half of the property is fenced for your horses or pets with all acreage being manicured and well taken care of. The covered rear deck overlooks the neighboring lake and promises endless entertaining and peaceful sunsets. The interior of this home features many upgrades and shows pride of ownership. Upon entering you will find a spacious foyer and 2 story great room with great sunlight. The 3 bedrooms upstairs will be great for a family or there is potential for great office space. Seller prefers that prospective buyers do not open gates. Check out the list of improvements in the sellers disclosure. (Showing Restrictions)
This property is off market, which means it's not currently listed for sale or rent on Zillow. This may be different from what's available on other websites or public sources.
