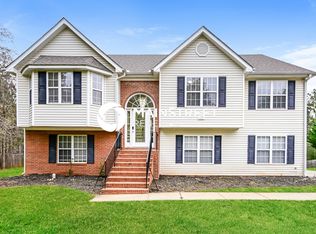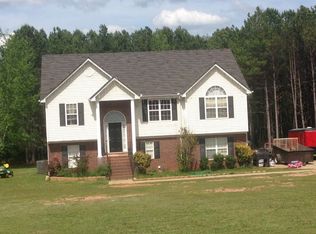Closed
$325,000
1050 Hampton Rd, Hampton, GA 30228
3beds
1,928sqft
Single Family Residence
Built in 2001
4,138.2 Square Feet Lot
$301,700 Zestimate®
$169/sqft
$2,064 Estimated rent
Home value
$301,700
$287,000 - $317,000
$2,064/mo
Zestimate® history
Loading...
Owner options
Explore your selling options
What's special
Welcome home to this well maintained 3 bedroom 2 bathroom home in a very nice subdivision with NO HOA - that sits on a full Acre of land. That's right this home sits on ONE FULL Acre. This home has been freshly painted (both inside and outside), new flooring installed throughout the home and all new stainless steel appliances. This property is in an excellent location. The master suite has a large walk-in closet, and separate shower/garden tub. The secondary bedrooms are large with adequate closet space. There is a 2 car garage and plenty of space in the driveway for additional parking. You will love this well-maintained home. This home has a bright kitchen with a breakfast nook, family room with a fireplace and a separate dinning room. A very spacious laundry room, and the washer and dryer are staying. This home has a leveled fenced in backyard. The home has a new HVAC Unit, Furnace and the Roof is only 2 years old. And if this is not enough, the home has a bonus room on the second floor and the an attic with lots of space for storage. You will not be disappointed. This home is a must see! There are too many pluses to mention them all. Please come and see for yourself. This house is priced to sell. The owner is willing to part with his brand new lawn mower for an additional $2,500.00 (He paid $3,500.00 for it, but will not need it at his new location). The owner also is willing to update the counter top, for the right offer.
Zillow last checked: 8 hours ago
Listing updated: March 20, 2025 at 09:57am
Listed by:
Penny K Batten 404-843-2500,
BHGRE Metro Brokers
Bought with:
Michelle Humes Group, 358088
eXp Realty
Source: GAMLS,MLS#: 10132244
Facts & features
Interior
Bedrooms & bathrooms
- Bedrooms: 3
- Bathrooms: 2
- Full bathrooms: 2
- Main level bathrooms: 2
- Main level bedrooms: 3
Dining room
- Features: Separate Room
Kitchen
- Features: Breakfast Area, Breakfast Bar, Pantry
Heating
- Central
Cooling
- Other
Appliances
- Included: Dishwasher, Dryer, Electric Water Heater, Microwave, Refrigerator, Washer
- Laundry: In Hall
Features
- Double Vanity, Master On Main Level, Tray Ceiling(s), Walk-In Closet(s)
- Flooring: Vinyl
- Windows: Double Pane Windows
- Basement: None
- Attic: Pull Down Stairs
- Number of fireplaces: 1
- Fireplace features: Living Room
- Common walls with other units/homes: No Common Walls
Interior area
- Total structure area: 1,928
- Total interior livable area: 1,928 sqft
- Finished area above ground: 1,928
- Finished area below ground: 0
Property
Parking
- Total spaces: 2
- Parking features: Attached, Garage, Garage Door Opener, Side/Rear Entrance
- Has attached garage: Yes
Accessibility
- Accessibility features: Accessible Electrical and Environmental Controls
Features
- Levels: One and One Half
- Stories: 1
- Patio & porch: Porch
- Fencing: Back Yard,Fenced,Privacy,Wood
- Body of water: None
Lot
- Size: 4,138 sqft
- Features: Level, Private
Details
- Parcel number: 05017B A004
Construction
Type & style
- Home type: SingleFamily
- Architectural style: A-Frame,Brick Front
- Property subtype: Single Family Residence
Materials
- Concrete
- Foundation: Slab
- Roof: Other
Condition
- Resale
- New construction: No
- Year built: 2001
Utilities & green energy
- Sewer: Septic Tank
- Water: Public
- Utilities for property: Cable Available, Electricity Available, Phone Available, Water Available
Community & neighborhood
Security
- Security features: Smoke Detector(s)
Community
- Community features: None
Location
- Region: Hampton
- Subdivision: Panhandle Corners
HOA & financial
HOA
- Has HOA: No
- Services included: None
Other
Other facts
- Listing agreement: Exclusive Right To Sell
Price history
| Date | Event | Price |
|---|---|---|
| 3/31/2023 | Sold | $325,000$169/sqft |
Source: | ||
| 2/24/2023 | Pending sale | $325,000$169/sqft |
Source: | ||
| 2/17/2023 | Listed for sale | $325,000+171.1%$169/sqft |
Source: | ||
| 2/25/2011 | Sold | $119,900-2.4%$62/sqft |
Source: Public Record Report a problem | ||
| 1/17/2011 | Price change | $122,900-1.6%$64/sqft |
Source: Solid Source Realty, Inc #02963454 Report a problem | ||
Public tax history
| Year | Property taxes | Tax assessment |
|---|---|---|
| 2024 | $4,933 +135.7% | $125,480 +47.8% |
| 2023 | $2,093 -8.8% | $84,920 +25.8% |
| 2022 | $2,295 +3.4% | $67,520 +3.5% |
Find assessor info on the county website
Neighborhood: 30228
Nearby schools
GreatSchools rating
- 5/10River's Edge Elementary SchoolGrades: PK-5Distance: 2.3 mi
- 4/10Eddie White AcademyGrades: 6-8Distance: 2.1 mi
- 3/10Lovejoy High SchoolGrades: 9-12Distance: 3.3 mi
Schools provided by the listing agent
- Elementary: Rivers Edge
- Middle: Eddie White Academy
- High: Lovejoy
Source: GAMLS. This data may not be complete. We recommend contacting the local school district to confirm school assignments for this home.
Get a cash offer in 3 minutes
Find out how much your home could sell for in as little as 3 minutes with a no-obligation cash offer.
Estimated market value$301,700
Get a cash offer in 3 minutes
Find out how much your home could sell for in as little as 3 minutes with a no-obligation cash offer.
Estimated market value
$301,700

