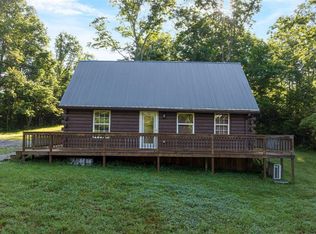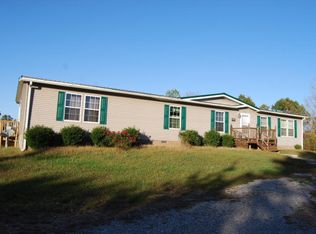Sold for $575,000 on 11/14/25
Zestimate®
$575,000
1050 Glen Shaw Rd, Edmonton, KY 42129
2beds
1,166sqft
Residential Farm
Built in 1996
112.45 Acres Lot
$575,000 Zestimate®
$493/sqft
$1,247 Estimated rent
Home value
$575,000
Estimated sales range
Not available
$1,247/mo
Zestimate® history
Loading...
Owner options
Explore your selling options
What's special
Edmonton, Kentucky. Well maintained beautiful log cabin situated on 112+ private acres of rolling densely treed terrain. A true log cabin built from logs harvested from the land it sits on. Interior with beautiful woodwork, 2 fireplaces, vaulted ceilings, loft/room, main bath with relaxation clawfoot tub, additional half bath off upper loft. Home itself is right around 1,166sf. There is a full basement here at about 796sf of additional interior space which is concrete finished with interior and exterior access points. Front covered porch, rear covered oversized deck, both with expansive views. A detached metal shop with power sits on a 40 x 24 ft concrete pad. There are beautiful well maintained roads through the property's private gated entrance that weave through the property's terrain deep back to an additional hunters cabin on opposite end of property. This property has garnered popularity with owners family who annually enjoy hunting this land due to the abundance of wildlife activity here. While exploring the land we witnessed some large bucks, doe and a few large turkey fleeing into the woods. This property is about center point between Louisville, Ky & Bowling Green, Ky and situated north of Nashville. Full survey on file from years past.
Zillow last checked: 8 hours ago
Listing updated: November 14, 2025 at 09:16am
Listed by:
Mario J Gattavara 270-598-1648,
SimpliHOM
Bought with:
Mario J Gattavara, 276495
SimpliHOM
Source: RASK,MLS#: RA20255058
Facts & features
Interior
Bedrooms & bathrooms
- Bedrooms: 2
- Bathrooms: 2
- Full bathrooms: 1
- Partial bathrooms: 1
- Main level bathrooms: 1
- Main level bedrooms: 1
Primary bedroom
- Level: Main
- Area: 117.4
- Dimensions: 9.58 x 12.25
Bedroom 2
- Level: Upper
- Area: 185.64
- Dimensions: 13.67 x 13.58
Primary bathroom
- Level: Main
- Area: 43.33
- Dimensions: 8 x 5.42
Bathroom
- Features: Tub
Kitchen
- Level: Main
- Area: 186.38
- Dimensions: 15.75 x 11.83
Living room
- Level: Main
- Area: 372.92
- Dimensions: 25 x 14.92
Basement
- Area: 796
Heating
- Central, Propane
Cooling
- Central Air, Central Electric
Appliances
- Included: Built In Wall Oven, Refrigerator, Electric Water Heater
- Laundry: Other
Features
- Ceiling Fan(s), Vaulted Ceiling(s), Walls (Log), Kitchen/Dining Combo
- Flooring: Hardwood, Vinyl
- Windows: Thermo Pane Windows
- Basement: Finished-Partial,Full,Interior Entry,Other,Exterior Entry
- Number of fireplaces: 2
- Fireplace features: 2, Wood Burning Stove, Wood Burning
Interior area
- Total structure area: 1,166
- Total interior livable area: 1,166 sqft
Property
Parking
- Parking features: Utility Garage
- Has garage: Yes
- Has uncovered spaces: Yes
Accessibility
- Accessibility features: None
Features
- Levels: Two
- Patio & porch: Covered Front Porch, Covered Deck, Deck
- Exterior features: Lighting, Mature Trees
- Fencing: Partial
Lot
- Size: 112.45 Acres
- Features: Heavily Wooded, Rural Property, Trees, Wooded, County
- Topography: Rolling
Details
- Additional structures: Outbuilding, Workshop, Storage
- Parcel number: 0600000006.02
Construction
Type & style
- Home type: SingleFamily
- Architectural style: Country,Log Cabin
- Property subtype: Residential Farm
Materials
- Log
- Foundation: Block
- Roof: Shingle
Condition
- New Construction
- New construction: No
- Year built: 1996
Utilities & green energy
- Sewer: Septic System
- Water: County
- Utilities for property: Electricity Available, Propane Tank-Rented
Community & neighborhood
Location
- Region: Edmonton
- Subdivision: N/A
Price history
| Date | Event | Price |
|---|---|---|
| 11/14/2025 | Sold | $575,000-3.4%$493/sqft |
Source: | ||
| 9/6/2025 | Pending sale | $595,000$510/sqft |
Source: | ||
| 9/3/2025 | Listed for sale | $595,000-6.9%$510/sqft |
Source: | ||
| 7/31/2025 | Listing removed | $639,000$548/sqft |
Source: | ||
| 1/31/2025 | Listed for sale | $639,000+8.5%$548/sqft |
Source: | ||
Public tax history
| Year | Property taxes | Tax assessment |
|---|---|---|
| 2022 | $599 -1.6% | $95,800 |
| 2021 | $608 -4% | $95,800 |
| 2020 | $634 -1.5% | $95,800 |
Find assessor info on the county website
Neighborhood: 42129
Nearby schools
GreatSchools rating
- 6/10Metcalfe County Elementary SchoolGrades: PK-5Distance: 5.4 mi
- 5/10Metcalfe County Middle SchoolGrades: 6-8Distance: 5.6 mi
- 3/10Metcalfe County High SchoolGrades: 9-12Distance: 5.6 mi
Schools provided by the listing agent
- Elementary: Edmonton
- Middle: Metcalfe County
- High: Metcalfe County
Source: RASK. This data may not be complete. We recommend contacting the local school district to confirm school assignments for this home.

Get pre-qualified for a loan
At Zillow Home Loans, we can pre-qualify you in as little as 5 minutes with no impact to your credit score.An equal housing lender. NMLS #10287.

