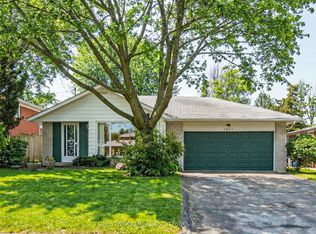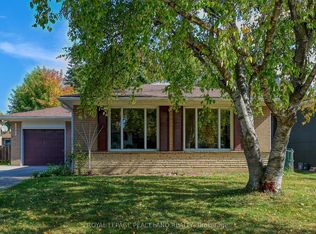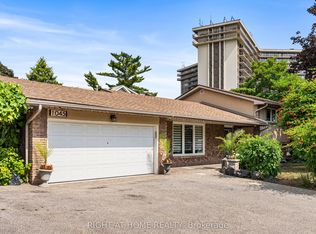Welcome To This Gorgeous O/Concept Fully Renovated 3 Bed Backsplit In Prestigious Applewood! Close To All Amenities, This Gem Boasts A Gorgeous Designer E/I Kitchen With A Huge Quartz Island & Walnut Breakfast Table Slab. W/O From Large Family/Party Room To A Fully Fenced Back Yard, Deck, Outdoor Kitchen Bbq And Full Size Concrete Ing/Swimming Pool W/Led Lights, Pool House W/2 Pc Bath, Perfect For Hosting And Entertaining. Many Custom Upgrades To List.
This property is off market, which means it's not currently listed for sale or rent on Zillow. This may be different from what's available on other websites or public sources.


