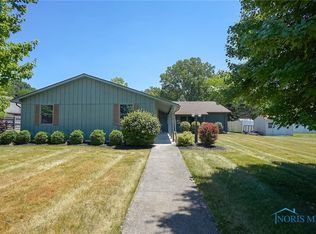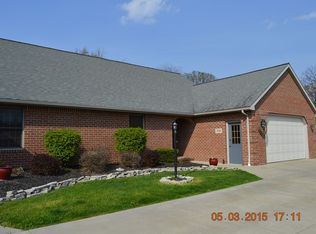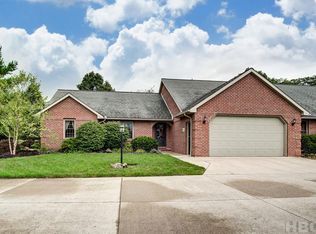Sold for $190,000 on 06/27/25
$190,000
1050 Fox Run Rd #1, Findlay, OH 45840
2beds
1,304sqft
Condominium
Built in 1980
-- sqft lot
$191,500 Zestimate®
$146/sqft
$1,250 Estimated rent
Home value
$191,500
$180,000 - $205,000
$1,250/mo
Zestimate® history
Loading...
Owner options
Explore your selling options
What's special
Cozy up by the wood-burning fireplace in this spacious home featuring updated vinyl flooring, newer mechanicals (Furnace, A/C, Roof, Water Heater), and a bright kitchen with ample space to dine. Enjoy a private patio, large backyard, shed, and tons of storage in the attached garage. $175/mo condo fee covers water/sewer, lawn care, snow removal & more. Move-in ready!
Zillow last checked: 8 hours ago
Listing updated: October 14, 2025 at 12:43am
Listed by:
Kim Leeper 419-722-0582,
BHHS Koehler Realty
Bought with:
Cail Courtney, 2022005145
The Danberry Co
Source: NORIS,MLS#: 6126075
Facts & features
Interior
Bedrooms & bathrooms
- Bedrooms: 2
- Bathrooms: 1
- Full bathrooms: 1
Primary bedroom
- Features: Ceiling Fan(s)
- Level: Main
- Dimensions: 14 x 12
Bedroom 2
- Features: Ceiling Fan(s)
- Level: Main
- Dimensions: 14 x 12
Kitchen
- Level: Main
- Dimensions: 17 x 12
Living room
- Features: Ceiling Fan(s), Fireplace
- Level: Main
- Dimensions: 17 x 26
Heating
- Forced Air, Natural Gas
Cooling
- Central Air
Appliances
- Included: Dishwasher, Microwave, Water Heater, Refrigerator
- Laundry: Main Level
Features
- Ceiling Fan(s)
- Flooring: Vinyl
- Has fireplace: Yes
- Fireplace features: Living Room, Wood Burning
- Common walls with other units/homes: End Unit
Interior area
- Total structure area: 1,304
- Total interior livable area: 1,304 sqft
Property
Parking
- Total spaces: 1
- Parking features: Asphalt, Attached Garage, Driveway
- Has garage: Yes
- Has uncovered spaces: Yes
Features
- Patio & porch: Patio
Details
- Additional structures: Shed(s)
- Parcel number: 210001028555
Construction
Type & style
- Home type: Condo
- Architectural style: Ranch
- Property subtype: Condominium
Materials
- Wood Siding
- Foundation: Crawl Space
- Roof: Shingle
Condition
- Year built: 1980
Utilities & green energy
- Sewer: Sanitary Sewer
- Water: Public
Community & neighborhood
Location
- Region: Findlay
HOA & financial
HOA
- Has HOA: No
- HOA fee: $175 monthly
- Services included: Exterior Hazard Insurance, Lawn Care, Snow Removal, Other
Price history
| Date | Event | Price |
|---|---|---|
| 6/30/2025 | Pending sale | $184,900-2.7%$142/sqft |
Source: NORIS #6126075 Report a problem | ||
| 6/27/2025 | Sold | $190,000+2.8%$146/sqft |
Source: NORIS #6126075 Report a problem | ||
| 5/29/2025 | Contingent | $184,900$142/sqft |
Source: NORIS #6126075 Report a problem | ||
| 4/24/2025 | Listed for sale | $184,900$142/sqft |
Source: NORIS #6126075 Report a problem | ||
| 4/12/2025 | Contingent | $184,900$142/sqft |
Source: NORIS #6126075 Report a problem | ||
Public tax history
| Year | Property taxes | Tax assessment |
|---|---|---|
| 2024 | $1,591 -0.2% | $44,790 |
| 2023 | $1,594 +0.4% | $44,790 |
| 2022 | $1,588 +3.9% | $44,790 +19.3% |
Find assessor info on the county website
Neighborhood: 45840
Nearby schools
GreatSchools rating
- 5/10Wilson Vance Elementary SchoolGrades: 3-5Distance: 0.9 mi
- 5/10Glenwood Middle SchoolGrades: 6-8Distance: 2.8 mi
- 6/10Findlay High SchoolGrades: 9-12Distance: 3.6 mi
Schools provided by the listing agent
- Elementary: Findlay Elementary Schools
- High: Findlay
Source: NORIS. This data may not be complete. We recommend contacting the local school district to confirm school assignments for this home.

Get pre-qualified for a loan
At Zillow Home Loans, we can pre-qualify you in as little as 5 minutes with no impact to your credit score.An equal housing lender. NMLS #10287.
Sell for more on Zillow
Get a free Zillow Showcase℠ listing and you could sell for .
$191,500
2% more+ $3,830
With Zillow Showcase(estimated)
$195,330

