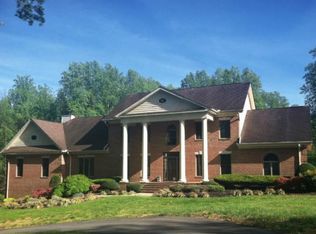You have admired it all these years & you've seen it lit up at night, now it can be yours! Over 4000 sq ft of living space (tax records incorrect) of custom quality! Open contemporary floor plan greets you with master suite on the first floor! Brick front construction with 3+ car garage and extra storage sheds. So much privacy in the back yard on this 2+ acre lot with fenced in pool area and perfect for 4 runner trails out back! NO HOA! The in-ground pool is a whopping 18' x40' with electric cover. The upper level features 3 more bedrooms, 2 full baths and a large recreation room accessible from a second staircase from the kitchen. This brick front home has been so well maintained through out the years it's timeless. Enjoy propane cooking and lovely granite countertops in the kitchen. Double closets and vanities and jetted tub in the master suite. Great schools are yours at Mt Harmony Elem and Northern Junior and new Northern High School.
This property is off market, which means it's not currently listed for sale or rent on Zillow. This may be different from what's available on other websites or public sources.

