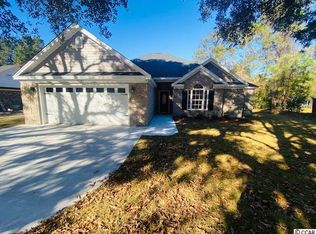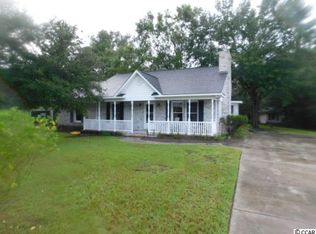Sold for $375,000 on 04/03/24
$375,000
1050 Forest Dr., Conway, SC 29526
3beds
1,423sqft
Single Family Residence
Built in 2020
0.4 Acres Lot
$350,900 Zestimate®
$264/sqft
$1,892 Estimated rent
Home value
$350,900
$330,000 - $368,000
$1,892/mo
Zestimate® history
Loading...
Owner options
Explore your selling options
What's special
No HOA. Our Beautiful home boast 3 bedroom 2 bath with a backyard Oasis perfect for entertaining located in a quiet neighborhood only 3 miles from Historic Downtown Conway. Home features open floor plan with LVP flooring throughout, granite counter tops, stainless appliances, tiled showers, master has his and hers closets, brick exterior, irrigation system, large driveway can park up to 9 vehicles or 6 with room for an RV and 2 car garage with custom shelving. Your paradise awaits in your outside kitchen featuring stainless built-in grill, blackstone grill, pizza oven, fridge, sink, 6 bar seating, tiled floor, electric fireplace, TV, ceiling fans. There is beautiful low maintenance landscaping, firepit, semi-recessed pool, custom surround stereo and complete pvc fence for privacy. 2388 total square feet. Lot size .40 acre.
Zillow last checked: 8 hours ago
Listing updated: October 21, 2025 at 11:44am
Listed by:
Cynthia A Chestnut 843-655-6215,
Coastal Strand Realtors
Bought with:
Cynthia A Chestnut, 7242
Coastal Strand Realtors
Source: CCAR,MLS#: 2406225 Originating MLS: Coastal Carolinas Association of Realtors
Originating MLS: Coastal Carolinas Association of Realtors
Facts & features
Interior
Bedrooms & bathrooms
- Bedrooms: 3
- Bathrooms: 2
- Full bathrooms: 2
Primary bedroom
- Features: Ceiling Fan(s), Main Level Master, Walk-In Closet(s)
Primary bedroom
- Features: Ceiling Fan(s), Main Level Master, Walk-In Closet(s)
Primary bathroom
- Features: Bathtub, Dual Sinks, Separate Shower
Primary bathroom
- Features: Bathtub, Dual Sinks, Separate Shower
Dining room
- Features: Kitchen/Dining Combo
Kitchen
- Features: Kitchen Exhaust Fan, Kitchen Island, Pantry, Stainless Steel Appliances, Solid Surface Counters
Living room
- Features: Vaulted Ceiling(s)
Living room
- Features: Vaulted Ceiling(s)
Other
- Features: Bedroom on Main Level, Entrance Foyer
Other
- Features: Bedroom on Main Level, Entrance Foyer
Heating
- Central, Electric
Cooling
- Central Air
Appliances
- Included: Dishwasher, Disposal, Microwave, Range, Refrigerator, Range Hood, Dryer, Washer
- Laundry: Washer Hookup
Features
- Attic, Pull Down Attic Stairs, Permanent Attic Stairs, Split Bedrooms, Bedroom on Main Level, Entrance Foyer, Kitchen Island, Stainless Steel Appliances, Solid Surface Counters
- Flooring: Carpet, Luxury Vinyl, Luxury VinylPlank
- Doors: Storm Door(s)
- Attic: Pull Down Stairs,Permanent Stairs
Interior area
- Total structure area: 2,388
- Total interior livable area: 1,423 sqft
Property
Parking
- Total spaces: 9
- Parking features: Attached, Garage, Two Car Garage, Boat, Garage Door Opener, RV Access/Parking
- Attached garage spaces: 2
Features
- Levels: One
- Stories: 1
- Patio & porch: Rear Porch, Patio
- Exterior features: Built-in Barbecue, Barbecue, Fence, Sprinkler/Irrigation, Pool, Porch, Patio
- Has private pool: Yes
- Pool features: In Ground
Lot
- Size: 0.40 Acres
Details
- Additional parcels included: ,
- Parcel number: 36611010023
- Zoning: R1
- Special conditions: None
Construction
Type & style
- Home type: SingleFamily
- Architectural style: Ranch
- Property subtype: Single Family Residence
Materials
- Masonry, Wood Frame
- Foundation: Slab
Condition
- Resale
- Year built: 2020
Utilities & green energy
- Water: Public
- Utilities for property: Cable Available, Electricity Available, Sewer Available, Water Available
Community & neighborhood
Security
- Security features: Security System, Smoke Detector(s)
Location
- Region: Conway
- Subdivision: Not within a Subdivision
HOA & financial
HOA
- Has HOA: No
Other
Other facts
- Listing terms: Cash,Conventional,FHA,VA Loan
Price history
| Date | Event | Price |
|---|---|---|
| 4/3/2024 | Sold | $375,000$264/sqft |
Source: | ||
| 3/12/2024 | Contingent | $375,000+4.2%$264/sqft |
Source: | ||
| 2/2/2024 | Pending sale | $359,900$253/sqft |
Source: Owner | ||
| 1/24/2024 | Listed for sale | $359,900+75.2%$253/sqft |
Source: Owner | ||
| 1/12/2021 | Sold | $205,406-0.3%$144/sqft |
Source: | ||
Public tax history
| Year | Property taxes | Tax assessment |
|---|---|---|
| 2024 | $988 | $244,467 +15% |
| 2023 | -- | $212,580 |
| 2022 | -- | $212,580 |
Find assessor info on the county website
Neighborhood: 29526
Nearby schools
GreatSchools rating
- 4/10Waccamaw Elementary SchoolGrades: PK-5Distance: 1.7 mi
- 7/10Black Water Middle SchoolGrades: 6-8Distance: 0.9 mi
- 7/10Carolina Forest High SchoolGrades: 9-12Distance: 3.3 mi
Schools provided by the listing agent
- Elementary: Waccamaw Elementary School
- Middle: Black Water Middle School
- High: Carolina Forest High School
Source: CCAR. This data may not be complete. We recommend contacting the local school district to confirm school assignments for this home.

Get pre-qualified for a loan
At Zillow Home Loans, we can pre-qualify you in as little as 5 minutes with no impact to your credit score.An equal housing lender. NMLS #10287.
Sell for more on Zillow
Get a free Zillow Showcase℠ listing and you could sell for .
$350,900
2% more+ $7,018
With Zillow Showcase(estimated)
$357,918
