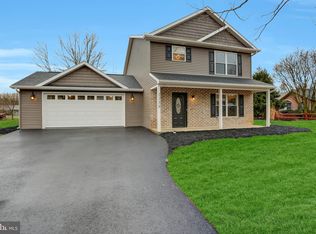Sold for $369,000
$369,000
1050 Fiddlers Rd, Chambersburg, PA 17202
3beds
2,400sqft
Single Family Residence
Built in 1992
10,018.8 Square Feet Lot
$375,700 Zestimate®
$154/sqft
$2,231 Estimated rent
Home value
$375,700
$349,000 - $406,000
$2,231/mo
Zestimate® history
Loading...
Owner options
Explore your selling options
What's special
Say goodbye to high electric bills! This all-brick rancher comes equipped with owned solar panels that make utility costs delightfully minimal. Situated on a beautifully landscaped corner lot just one minute from I-81 and other key amenities, this home offers the perfect blend of convenience, character, and comfort. Inside, you’ll find a spacious, open floor plan with generously sized rooms and fresh paint throughout. Recent updates include new carpeting in the bedrooms, refreshed landscaping, and driveway improvements. The kitchen connects easily to a covered side porch—a charming spot for seasonal enjoyment or relaxed mornings quietly sipping on your coffee... The front porch is equally inviting, with plenty of space for rocking chairs, coffee cups, and quiet book reads—it’s the kind of space that turns a house into a home. The partially finished basement offers versatile living potential while preserving plenty of room for storage. A Bilco door provides walkout access to the backyard, shaded by mature trees that lend both privacy and charm. An oversized garage includes additional storage space and a workbench, perfect for weekend projects or hobbies. This is a property that feels welcoming the moment you arrive—and even more so the moment you step inside.
Zillow last checked: 8 hours ago
Listing updated: September 16, 2025 at 06:27am
Listed by:
ANNA WELLS 717-404-1893,
Berkshire Hathaway HomeServices Homesale Realty
Bought with:
Jeremy Burkholder, RS347720
JAK Real Estate
Source: Bright MLS,MLS#: PAFL2028160
Facts & features
Interior
Bedrooms & bathrooms
- Bedrooms: 3
- Bathrooms: 3
- Full bathrooms: 2
- 1/2 bathrooms: 1
- Main level bathrooms: 3
- Main level bedrooms: 3
Bedroom 1
- Description: -NOT USED-
- Level: Main
- Area: 195 Square Feet
- Dimensions: 15x13
Bedroom 2
- Description: -NOT USED-
- Level: Main
- Area: 156 Square Feet
- Dimensions: 13x13
Bedroom 3
- Description: -NOT USED-
- Level: Main
- Area: 90 Square Feet
- Dimensions: 13x9
Den
- Level: Main
Family room
- Description: -NOT USED-
- Level: Main
- Area: 294 Square Feet
- Dimensions: 22x14
Kitchen
- Description: -NOT USED-
- Level: Main
- Area: 315 Square Feet
- Dimensions: 21x15
Laundry
- Level: Main
Living room
- Description: -NOT USED-
- Level: Main
- Area: 399 Square Feet
- Dimensions: 19x19
Other
- Description: -NOT USED-
- Level: Unspecified
- Area: 396 Square Feet
- Dimensions: 22x18
Heating
- Heat Pump, Electric, Solar
Cooling
- Central Air, Electric, Solar Photovoltaic
Appliances
- Included: Microwave, Dishwasher, Disposal, ENERGY STAR Qualified Refrigerator, Self Cleaning Oven, Oven/Range - Electric, Water Heater, Electric Water Heater
- Laundry: Has Laundry, Main Level, Laundry Room
Features
- Ceiling Fan(s), Combination Kitchen/Dining, Dining Area, Entry Level Bedroom, Family Room Off Kitchen, Floor Plan - Traditional
- Flooring: Carpet
- Basement: Full,Partially Finished,Connecting Stairway
- Has fireplace: No
Interior area
- Total structure area: 3,000
- Total interior livable area: 2,400 sqft
- Finished area above ground: 2,000
- Finished area below ground: 400
Property
Parking
- Total spaces: 2
- Parking features: Garage Faces Side, Garage Door Opener, Oversized, Other, Attached
- Attached garage spaces: 2
- Details: Garage Sqft: 640
Accessibility
- Accessibility features: No Stairs
Features
- Levels: One
- Stories: 1
- Pool features: None
- Fencing: Electric
Lot
- Size: 10,018 sqft
Details
- Additional structures: Above Grade, Below Grade
- Parcel number: 9C13M152
- Zoning: RESIDENTIAL
- Special conditions: Standard
Construction
Type & style
- Home type: SingleFamily
- Architectural style: Ranch/Rambler
- Property subtype: Single Family Residence
Materials
- Stick Built, Brick
- Foundation: Permanent
- Roof: Shingle,Asphalt
Condition
- New construction: No
- Year built: 1992
- Major remodel year: 2021
Utilities & green energy
- Sewer: Public Sewer
- Water: Public
Green energy
- Energy efficient items: Appliances, Home Energy Management
- Energy generation: PV Solar Array(s) Owned
Community & neighborhood
Location
- Region: Chambersburg
- Subdivision: None Available
- Municipality: GREENE TWP
Other
Other facts
- Listing agreement: Exclusive Right To Sell
- Listing terms: FHA,Cash,USDA Loan,VA Loan,Conventional
- Ownership: Fee Simple
Price history
| Date | Event | Price |
|---|---|---|
| 9/12/2025 | Sold | $369,000$154/sqft |
Source: | ||
| 8/3/2025 | Pending sale | $369,000$154/sqft |
Source: | ||
| 7/16/2025 | Listed for sale | $369,000$154/sqft |
Source: | ||
| 7/5/2025 | Pending sale | $369,000$154/sqft |
Source: | ||
| 6/28/2025 | Listed for sale | $369,000+13.5%$154/sqft |
Source: | ||
Public tax history
| Year | Property taxes | Tax assessment |
|---|---|---|
| 2023 | $3,876 +2.4% | $25,350 |
| 2022 | $3,786 | $25,350 |
| 2021 | $3,786 +2.7% | $25,350 |
Find assessor info on the county website
Neighborhood: 17202
Nearby schools
GreatSchools rating
- 6/10Scotland El SchoolGrades: K-5Distance: 0.2 mi
- 8/10Chambersburg Area Ms - NorthGrades: 6-8Distance: 2.7 mi
- 3/10Chambersburg Area Senior High SchoolGrades: 9-12Distance: 4.4 mi
Schools provided by the listing agent
- District: Chambersburg Area
Source: Bright MLS. This data may not be complete. We recommend contacting the local school district to confirm school assignments for this home.

Get pre-qualified for a loan
At Zillow Home Loans, we can pre-qualify you in as little as 5 minutes with no impact to your credit score.An equal housing lender. NMLS #10287.
