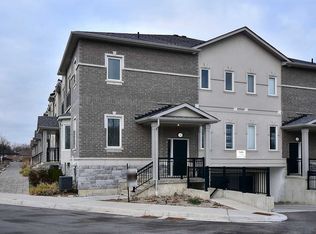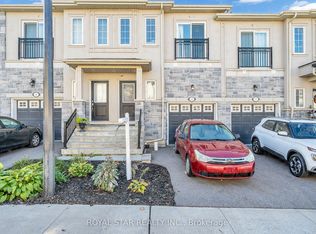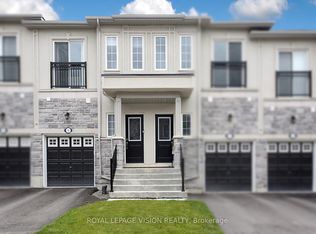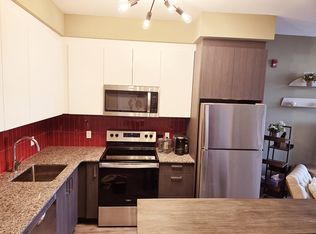This is a 3 bedroom, 3.0 bathroom, multi family home. This home is located at 1050 Elton Way #9, Whitby, ON L1N 0L3.
This property is off market, which means it's not currently listed for sale or rent on Zillow. This may be different from what's available on other websites or public sources.



