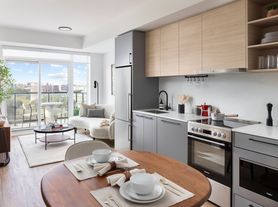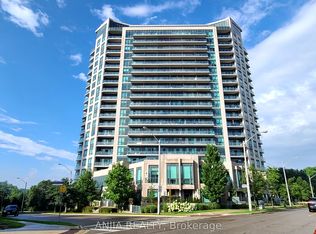Be first to live in this stylish 2-bed, 2-bath residence at Queen & Ashbridge! Corner unit with 1140 sf of interior space, wonderful open concept floor plan, large south facing balcony with open and unobstructed park and lake views, and huge 331 sf terrace off dining room, perfect for indoor/outdoor entertaining. Modern interior with wide plank laminate flooring throughout, floor-to-ceiling windows, and 9 ft smooth finished ceilings. Large, beautifully appointed kitchen with loads of storage space, centre island, stone counters, and mix of integrated and stainless steel appliances . Spacious primary bedroom features a walk-in closet and spa-like 4-pc ensuite with double sinks. Steps to Woodbine Park, Woodbine Beach, and Ashbridges Bay Marina. Queen Streetcar is right outside the front door, along with countless restaurants, cafes, and shops. Enjoy premium amenities, including a warm welcoming lobby with concierge service, lounge, co-working space, roof terrace, and 5000 sq. ft. fitness centre complete with yoga and spin studios, steam rooms, and spa-style change areas.
IDX information is provided exclusively for consumers' personal, non-commercial use, that it may not be used for any purpose other than to identify prospective properties consumers may be interested in purchasing, and that data is deemed reliable but is not guaranteed accurate by the MLS .
Apartment for rent
C$5,000/mo
1050 Eastern Ave #705, Toronto, ON M4L 0B7
2beds
Price may not include required fees and charges.
Apartment
Available now
No pets
Central air
In-suite laundry laundry
1 Parking space parking
Natural gas, forced air
What's special
Corner unitModern interiorFloor-to-ceiling windowsLarge beautifully appointed kitchenLoads of storage spaceStone countersSpacious primary bedroom
- 16 days |
- -- |
- -- |
Zillow last checked: 8 hours ago
Listing updated: December 06, 2025 at 07:34pm
Travel times
Facts & features
Interior
Bedrooms & bathrooms
- Bedrooms: 2
- Bathrooms: 2
- Full bathrooms: 2
Heating
- Natural Gas, Forced Air
Cooling
- Central Air
Appliances
- Included: Oven, Range
- Laundry: In-Suite Laundry
Features
- Sauna, Storage, Walk In Closet
Property
Parking
- Total spaces: 1
- Details: Contact manager
Features
- Exterior features: Balcony, Beach, Building Insurance included in rent, Common Elements included in rent, Concierge, Concierge/Security, Exercise Room, Heating system: Forced Air, Heating: Gas, In-Suite Laundry, Lake/Pond, Library, Lot Features: Beach, Lake/Pond, Library, Marina, Park, Public Transit, Marina, Park, Parking included in rent, Party Room/Meeting Room, Pets - No, Public Transit, Rooftop Deck/Garden, Sauna, Security System, Storage, TSCC, Terrace Balcony, Underground, View Type: Clear, View Type: Lake, View Type: Park/Greenbelt, Visitor Parking, Walk In Closet
- Spa features: Sauna
Construction
Type & style
- Home type: Apartment
- Property subtype: Apartment
Building
Management
- Pets allowed: No
Community & HOA
HOA
- Amenities included: Sauna
Location
- Region: Toronto
Financial & listing details
- Lease term: Contact For Details
Price history
Price history is unavailable.
Neighborhood: Greenwood
Nearby schools
GreatSchools rating
No schools nearby
We couldn't find any schools near this home.
There are 19 available units in this apartment building

