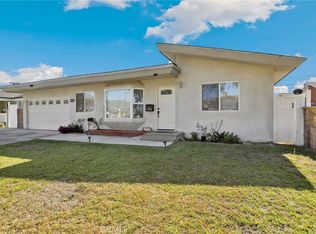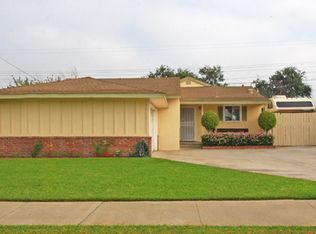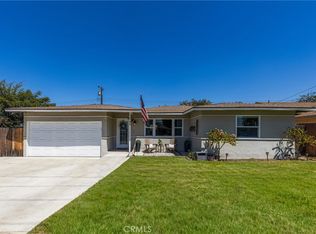Sold for $865,000
Listing Provided by:
Mark Fog DRE #01279275 626-536-4112,
The Real Estate Resource Group
Bought with: COMPASS
$865,000
1050 E Renwick Rd, Glendora, CA 91740
3beds
1,375sqft
Single Family Residence
Built in 1955
5,997 Square Feet Lot
$838,300 Zestimate®
$629/sqft
$3,313 Estimated rent
Home value
$838,300
$796,000 - $880,000
$3,313/mo
Zestimate® history
Loading...
Owner options
Explore your selling options
What's special
Beautiful home which shows pride of ownership. Nice open floor plan with 1375 sq ft of living space. This home features 3 bedrooms and 2 baths, living room with fireplace. Remodeled kitchen with custom cabinets, granite counters, stainless steel appliances, dining area, indoor laundry room, double paned windows throughout. Original wood flooring in the bedrooms. Nicely landscaped front and back yards. 2 lemon trees and 1 orange tree in the back. Front and back custom Titan security screen doors. 2 custom iron gates. 2 car garage and R.V. parking.
Zillow last checked: 8 hours ago
Listing updated: May 16, 2024 at 02:37pm
Listing Provided by:
Mark Fog DRE #01279275 626-536-4112,
The Real Estate Resource Group
Bought with:
Shanshan Lin, DRE #01900299
COMPASS
Source: CRMLS,MLS#: CV24074613 Originating MLS: California Regional MLS
Originating MLS: California Regional MLS
Facts & features
Interior
Bedrooms & bathrooms
- Bedrooms: 3
- Bathrooms: 2
- Full bathrooms: 1
- 3/4 bathrooms: 1
- Main level bathrooms: 2
- Main level bedrooms: 3
Bedroom
- Features: All Bedrooms Down
Bedroom
- Features: Bedroom on Main Level
Bathroom
- Features: Bathtub, Separate Shower, Tub Shower
Kitchen
- Features: Granite Counters, Updated Kitchen
Heating
- Central
Cooling
- Central Air
Appliances
- Included: Double Oven, Dishwasher, Gas Oven, Gas Range, Gas Water Heater
- Laundry: Washer Hookup, Gas Dryer Hookup, Laundry Room
Features
- Granite Counters, Recessed Lighting, All Bedrooms Down, Bedroom on Main Level
- Flooring: Wood
- Windows: Blinds
- Has fireplace: Yes
- Fireplace features: Gas, Living Room
- Common walls with other units/homes: No Common Walls
Interior area
- Total interior livable area: 1,375 sqft
Property
Parking
- Total spaces: 2
- Parking features: Driveway, Garage, RV Access/Parking
- Attached garage spaces: 2
Features
- Levels: One
- Stories: 1
- Entry location: 1
- Patio & porch: Concrete, Covered, Front Porch, Open, Patio
- Pool features: None
- Spa features: None
- Fencing: Block
- Has view: Yes
- View description: Mountain(s), Peek-A-Boo
Lot
- Size: 5,997 sqft
- Features: Back Yard, Front Yard, Sprinklers In Rear, Sprinklers In Front, Level, Street Level
Details
- Parcel number: 8653020011
- Zoning: GDR1
- Special conditions: Standard
Construction
Type & style
- Home type: SingleFamily
- Property subtype: Single Family Residence
Materials
- Stucco
- Foundation: Raised
- Roof: Composition
Condition
- Turnkey
- New construction: No
- Year built: 1955
Utilities & green energy
- Sewer: Public Sewer
- Water: Public
Community & neighborhood
Security
- Security features: Security System, Carbon Monoxide Detector(s), Smoke Detector(s)
Community
- Community features: Curbs, Street Lights
Location
- Region: Glendora
Other
Other facts
- Listing terms: Cash to New Loan,Conventional
Price history
| Date | Event | Price |
|---|---|---|
| 5/16/2024 | Sold | $865,000+5.5%$629/sqft |
Source: | ||
| 5/7/2024 | Pending sale | $819,900$596/sqft |
Source: | ||
Public tax history
| Year | Property taxes | Tax assessment |
|---|---|---|
| 2025 | $10,700 +42.6% | $882,300 +42.1% |
| 2024 | $7,502 +2.5% | $621,098 +2% |
| 2023 | $7,320 +1.2% | $608,920 +2% |
Find assessor info on the county website
Neighborhood: 91740
Nearby schools
GreatSchools rating
- 7/10Willow Elementary SchoolGrades: K-6Distance: 0.1 mi
- 9/10Royal Oak Middle SchoolGrades: 7-8Distance: 2.2 mi
- 7/10Charter Oak High SchoolGrades: 9-12Distance: 1.4 mi
Get a cash offer in 3 minutes
Find out how much your home could sell for in as little as 3 minutes with a no-obligation cash offer.
Estimated market value
$838,300


