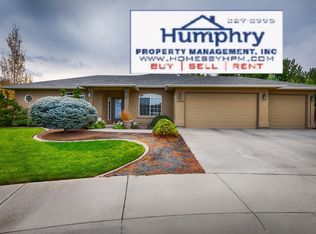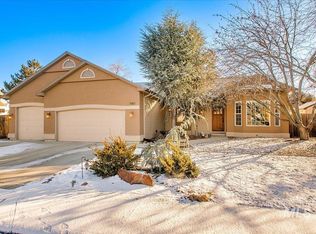Sold
Price Unknown
1050 E Puffin St, Meridian, ID 83642
5beds
5baths
4,021sqft
Single Family Residence
Built in 1994
0.26 Acres Lot
$675,300 Zestimate®
$--/sqft
$4,259 Estimated rent
Home value
$675,300
$628,000 - $723,000
$4,259/mo
Zestimate® history
Loading...
Owner options
Explore your selling options
What's special
Wonderful multi-generation living home with 5 bedrooms, 5 full bathrooms and a full attached private apartment across 4021 square feet. The primary home is very spacious with multiple family and living rooms, a custom library, vaulted ceilings, 4 beds with 4 baths, and an upstairs bonus room with wet bar . The fully equipped main level in-law unit has both private separate and shared enterance. It features one bedroom, one bath with walk in closet, full kitchen, dining area, living room with gas fireplace and a sliding glass door to back patio. Ffour car garage with lots of built in storage. Quarter acre lot, backyard has two water features, fire pit, garden, an 8 X 12 shed, and elevated deck accessed from master, bonus room, or the ground level with mountain views. Please copy and paste the below for more info and the 3D walk though virtual tour presentation > https://a-framephotoaerial.hd.pics/1050-E-Puffin-St
Zillow last checked: 8 hours ago
Listing updated: April 18, 2025 at 08:38am
Listed by:
Dan Winans 208-322-6343,
Homes of Idaho
Bought with:
Michelle Penick
Homes of Idaho
Source: IMLS,MLS#: 98935385
Facts & features
Interior
Bedrooms & bathrooms
- Bedrooms: 5
- Bathrooms: 5
- Main level bathrooms: 2
- Main level bedrooms: 1
Primary bedroom
- Level: Upper
- Area: 234
- Dimensions: 13 x 18
Bedroom 2
- Level: Upper
- Area: 210
- Dimensions: 21 x 10
Bedroom 3
- Level: Upper
- Area: 110
- Dimensions: 10 x 11
Bedroom 4
- Level: Upper
- Area: 110
- Dimensions: 10 x 11
Bedroom 5
- Level: Main
- Area: 252
- Dimensions: 21 x 12
Family room
- Level: Main
- Area: 336
- Dimensions: 21 x 16
Living room
- Level: Main
- Area: 168
- Dimensions: 12 x 14
Office
- Level: Main
- Area: 132
- Dimensions: 11 x 12
Heating
- Forced Air
Cooling
- Central Air
Appliances
- Included: Gas Water Heater, Dishwasher, Microwave, Oven/Range Freestanding
Features
- Bed-Master Main Level, Guest Room, Den/Office, Family Room, Great Room, Two Kitchens, Two Master Bedrooms, Walk-In Closet(s), Number of Baths Main Level: 2, Number of Baths Upper Level: 3, Bonus Room Size: 19X17, Bonus Room Level: Upper
- Has basement: No
- Number of fireplaces: 2
- Fireplace features: Two, Gas
Interior area
- Total structure area: 4,021
- Total interior livable area: 4,021 sqft
- Finished area above ground: 4,021
- Finished area below ground: 0
Property
Parking
- Total spaces: 4
- Parking features: Attached
- Attached garage spaces: 4
Accessibility
- Accessibility features: Handicapped, Accessible Hallway(s), Accessible Approach with Ramp
Features
- Levels: Tri-Level
- Fencing: Full
Lot
- Size: 0.26 Acres
- Dimensions: 110 x 102
- Features: 10000 SF - .49 AC, Full Sprinkler System
Details
- Parcel number: R80757902110
Construction
Type & style
- Home type: SingleFamily
- Property subtype: Single Family Residence
Materials
- Frame
- Roof: Composition
Condition
- Year built: 1994
Utilities & green energy
- Water: Public
- Utilities for property: Sewer Connected
Community & neighborhood
Location
- Region: Meridian
- Subdivision: Sportsman Point
HOA & financial
HOA
- Has HOA: Yes
- HOA fee: $158 annually
Other
Other facts
- Listing terms: Consider All
- Ownership: Fee Simple
Price history
Price history is unavailable.
Public tax history
| Year | Property taxes | Tax assessment |
|---|---|---|
| 2025 | $3,342 +7.4% | $632,700 -5.8% |
| 2024 | $3,113 -21.6% | $671,300 +15.9% |
| 2023 | $3,969 -1.7% | $579,100 -22.5% |
Find assessor info on the county website
Neighborhood: 83642
Nearby schools
GreatSchools rating
- 8/10Pepper Ridge Elementary SchoolGrades: PK-5Distance: 2.6 mi
- 7/10Lewis & Clark Middle SchoolGrades: 6-8Distance: 2.5 mi
- 8/10Mountain View High SchoolGrades: 9-12Distance: 0.8 mi
Schools provided by the listing agent
- Elementary: Pepper Ridge
- Middle: Lewis and Clark
- High: Mountain View
- District: West Ada School District
Source: IMLS. This data may not be complete. We recommend contacting the local school district to confirm school assignments for this home.

