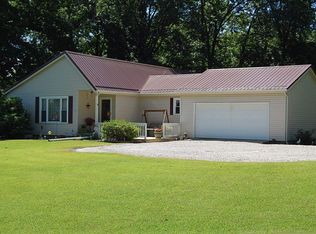SE Owen County only 11 miles from I69, this custom built, Tri-level, 4 BR, 2.5 bath, 2568 total sq. ft. home sits on 2.50 acres. The home offers: a beautiful mixture of red oak, tile, glass & an architectural design. On the main floor the Kitchen has built in oven, trash compactor, gas cook top, and dishwasher, single and double sink and a large walk in pantry this all extends to a dining area and living room. Upper offers 2 bedrooms and 1.5 baths. Lower level offers another bedroom with full bath, study/office area with built in book case and desk, extended down the hall is large family room with a 4th bedroom. Outside side consists of a deck out back, a covered patio out front along with a paved driveway and 24x28 3-car detached garage.
This property is off market, which means it's not currently listed for sale or rent on Zillow. This may be different from what's available on other websites or public sources.

