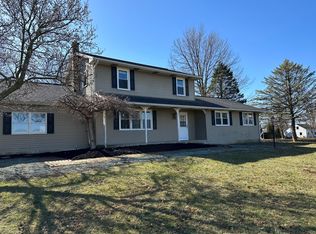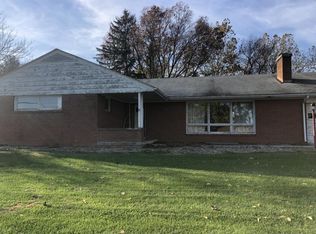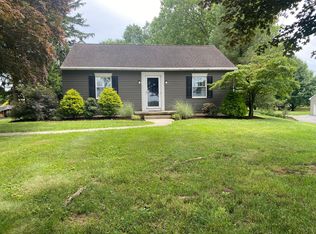Sold for $244,000
$244,000
1050 E Governor Rd, Hershey, PA 17033
5beds
2,380sqft
Single Family Residence
Built in 1965
0.7 Acres Lot
$249,900 Zestimate®
$103/sqft
$3,416 Estimated rent
Home value
$249,900
$227,000 - $272,000
$3,416/mo
Zestimate® history
Loading...
Owner options
Explore your selling options
What's special
***This is an estate and information on the property is limited. Subject property has a decades old handshake agreement allowing shared access to the neighbor's septic system. Neighbor does not want to continue/formalize an agreement so buyer will need to install a sewer system at buyer's expense. Perc & probe has not be completed and buyer assumes all risk of sewage system installation.*** Derry Township Colonial with a ton of potential. 5 bedrooms, 3 1/2 baths on .7 acres. Main level features a large living room, family room with brick fireplace, den, kitchen, 2 bedrooms and a full bath. Second level features 3 bedrooms and 2 baths. Home is in need of significant rehab.
Zillow last checked: 8 hours ago
Listing updated: August 18, 2025 at 02:03am
Listed by:
DAVID BECKER 717-685-6885,
Keller Williams Realty,
Listing Team: Team Becker Realtors, Co-Listing Team: Team Becker Realtors,Co-Listing Agent: Carin Becker 717-679-2200,
Keller Williams Realty
Bought with:
DAVID BECKER, AB068316
Keller Williams Realty
Source: Bright MLS,MLS#: PADA2045214
Facts & features
Interior
Bedrooms & bathrooms
- Bedrooms: 5
- Bathrooms: 4
- Full bathrooms: 3
- 1/2 bathrooms: 1
- Main level bathrooms: 2
- Main level bedrooms: 2
Den
- Level: Main
Dining room
- Level: Main
Family room
- Level: Main
Kitchen
- Level: Main
Living room
- Level: Main
Heating
- Heat Pump, Oil
Cooling
- Central Air, Electric
Appliances
- Included: Water Heater
Features
- Basement: Interior Entry,Partial
- Number of fireplaces: 1
Interior area
- Total structure area: 2,380
- Total interior livable area: 2,380 sqft
- Finished area above ground: 2,380
- Finished area below ground: 0
Property
Parking
- Total spaces: 2
- Parking features: Garage Faces Rear, Inside Entrance, Garage Door Opener, Attached
- Attached garage spaces: 2
Accessibility
- Accessibility features: None
Features
- Levels: Two
- Stories: 2
- Pool features: None
Lot
- Size: 0.70 Acres
Details
- Additional structures: Above Grade, Below Grade
- Parcel number: 240480150000000
- Zoning: RESIDENTIAL
- Special conditions: Standard
Construction
Type & style
- Home type: SingleFamily
- Architectural style: Colonial
- Property subtype: Single Family Residence
Materials
- Brick
- Foundation: Block
Condition
- New construction: No
- Year built: 1965
Utilities & green energy
- Sewer: Shared Septic
- Water: Public
Community & neighborhood
Location
- Region: Hershey
- Subdivision: None Available
- Municipality: DERRY TWP
Other
Other facts
- Listing agreement: Exclusive Right To Sell
- Listing terms: Cash,Conventional
- Ownership: Fee Simple
Price history
| Date | Event | Price |
|---|---|---|
| 8/18/2025 | Sold | $244,000$103/sqft |
Source: Public Record Report a problem | ||
| 6/13/2025 | Sold | $244,000-24.9%$103/sqft |
Source: | ||
| 5/31/2025 | Contingent | $325,000$137/sqft |
Source: | ||
| 5/29/2025 | Listed for sale | $325,000$137/sqft |
Source: | ||
| 5/20/2025 | Listing removed | $325,000$137/sqft |
Source: | ||
Public tax history
| Year | Property taxes | Tax assessment |
|---|---|---|
| 2025 | $5,385 +6.4% | $172,300 |
| 2023 | $5,061 +1.8% | $172,300 |
| 2022 | $4,971 +2.3% | $172,300 |
Find assessor info on the county website
Neighborhood: 17033
Nearby schools
GreatSchools rating
- 9/10Hershey Primary El SchoolGrades: 2-3Distance: 2.1 mi
- 9/10Hershey Middle SchoolGrades: 6-8Distance: 2 mi
- 9/10Hershey High SchoolGrades: 9-12Distance: 2 mi
Schools provided by the listing agent
- High: Hershey High School
- District: Derry Township
Source: Bright MLS. This data may not be complete. We recommend contacting the local school district to confirm school assignments for this home.
Get pre-qualified for a loan
At Zillow Home Loans, we can pre-qualify you in as little as 5 minutes with no impact to your credit score.An equal housing lender. NMLS #10287.
Sell with ease on Zillow
Get a Zillow Showcase℠ listing at no additional cost and you could sell for —faster.
$249,900
2% more+$4,998
With Zillow Showcase(estimated)$254,898


